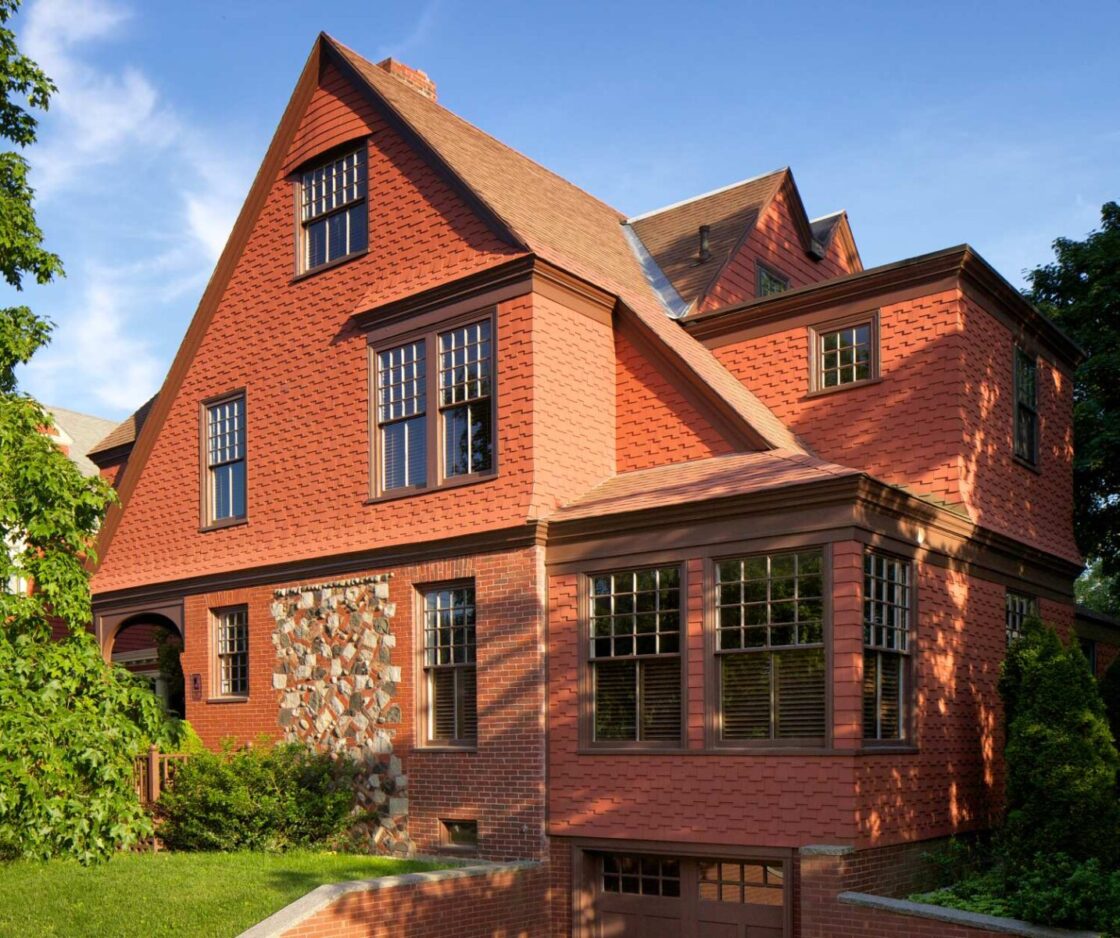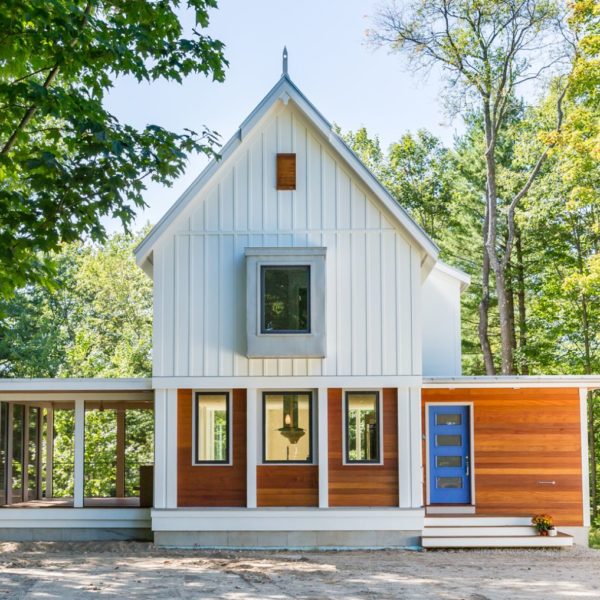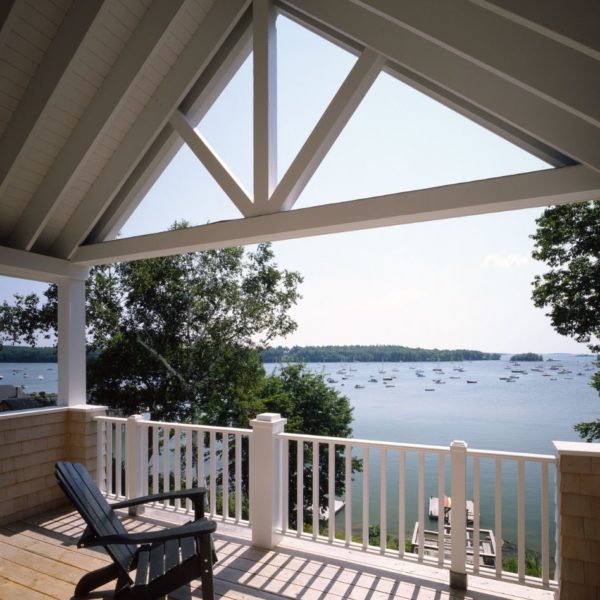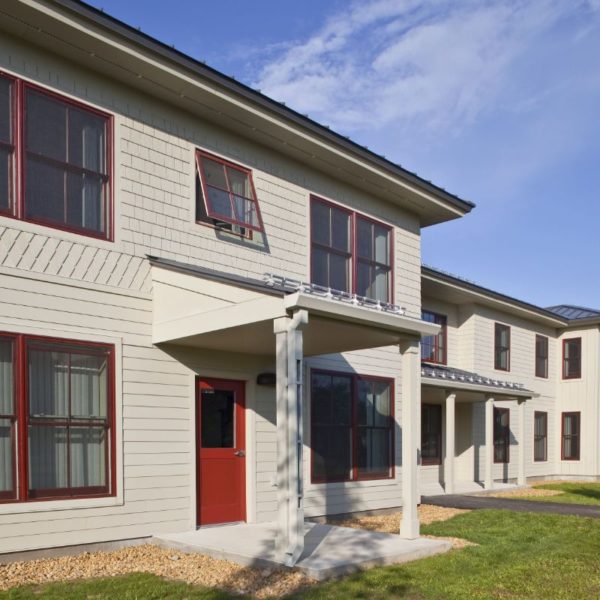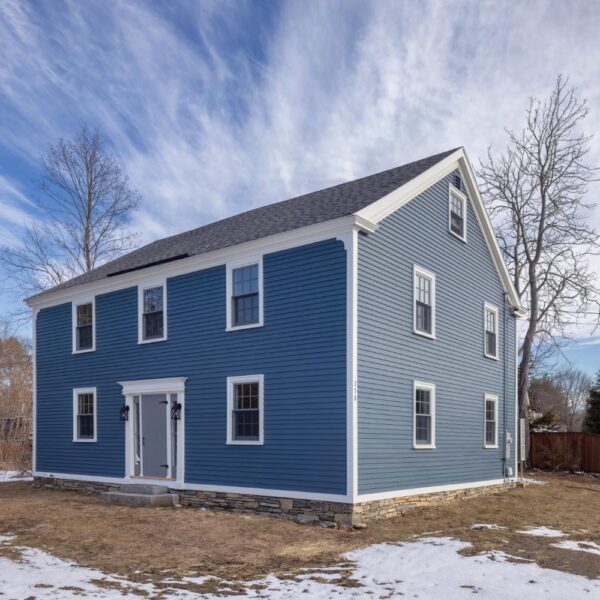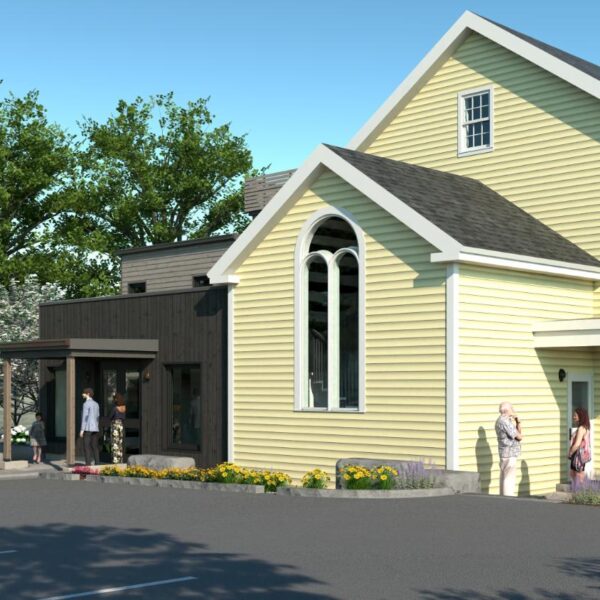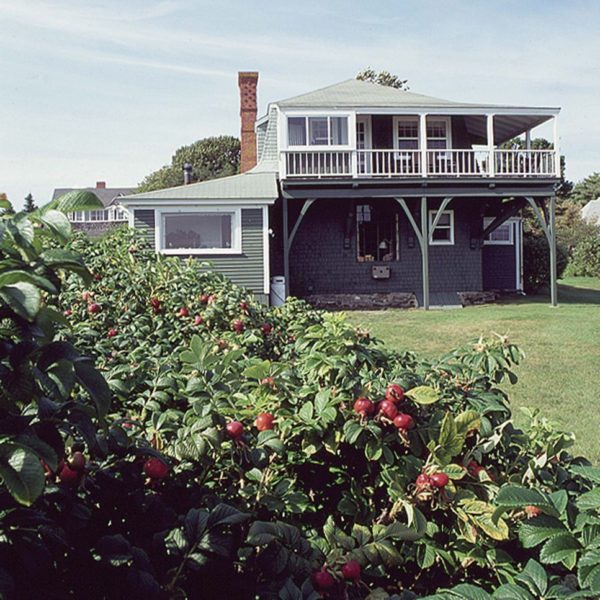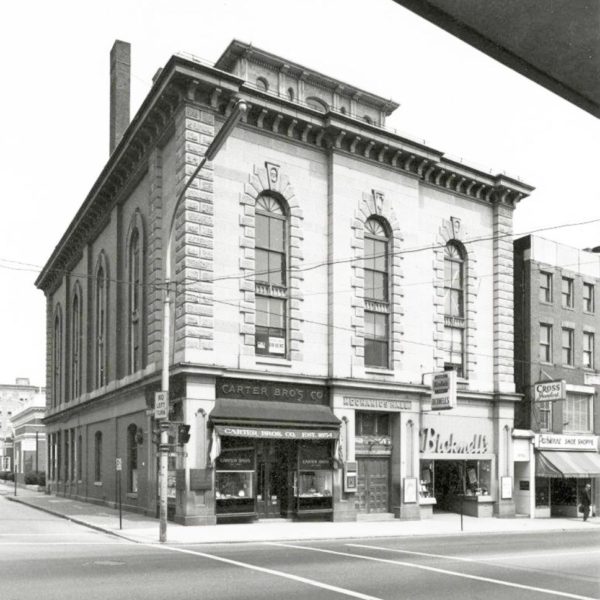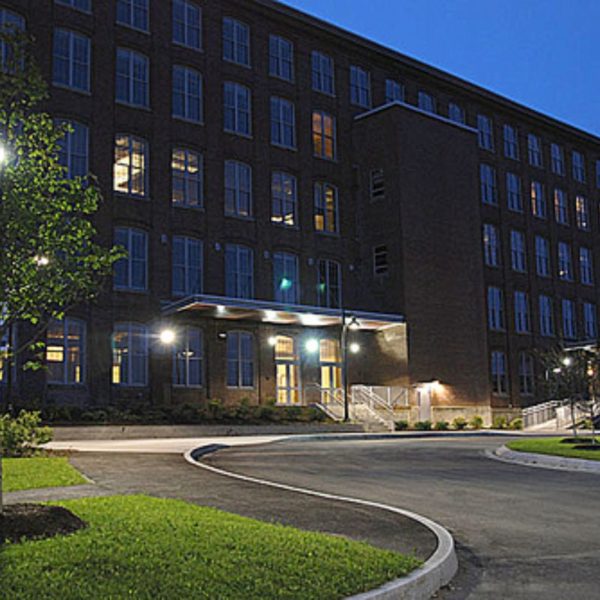While Barba + Wheelock is known for our sensitivity to historic properties, we have worked on many new construction projects. New construction projects always must be designed within a given context, whether the site, landscaping, surrounding buildings, etc. Contextual design is a passion for B+W and our deep understanding of historic buildings and districts informs our new designs. We create new buildings that are sensitive to their neighborhoods and settings and hone the new building’s scale, modulation, materials, and detail to adapt to the context. Our designs are applauded for being familiar, sometimes even traditional, yet innovative.
Our new construction projects strive to meet or exceed building codes and push towards net zero. We recommend environmentally sound materials, methods and design to make the least impact on the land.
B+W has designed additions to existing buildings from nearly all periods of construction, from a 1740 structure to late 20th century buildings. Two examples include historic library buildings, Merrill Memorial Library (constructed in 1904) and Louis B. Goodall Memorial Library (constructed 1937), both with more modern additions, constructed 1987 and 1976, respectively, that we designed subsequent additions. New addition design is also particularly sensitive to context. When designing additions to historic buildings, we differentiate our designs from the old but design them to be compatible in massing, size, scale and architectural features. Our goal is to complement the original, but the new design is often deferential, to honor the original structure.
Interior renovations and tenant fit ups are another type of addition. This scope is typical in large-scale multi-use rehabilitation projects, like the Hathaway Center, Time & Temperature Building, and even for unique single-user projects like Muddy Paws, a high-end dog training and kennel facility.
Barba + Wheelock has substantive experience with campus planning and developing master plans for academic and cultural facilities and landscapes, as well as private properties. Working as the lead architect for multi-disciplinary efforts, B+W has guided academic institutions in situating new buildings within a campus and crafting new campuses for non-profit clients. We often complete our master planning in conjunction with a landscape architectural firm, melding buildings and landforms.
Master Planning can also take the form of a single private property with multiple buildings, so the owner can look holistically at their property to make informed decisions. B+W can assist owners by developing strategic master plans to accomplish their goals, whether in creating a maintenance plan, or determining how to integrate a new building into the existing complex.
Many of Barba + Wheelock’s projects involve reviving buildings by adapting them for new uses. A notable example of B+W’s work in adaptive reuse includes Smith Union, an early 20th century athletic facility, transformed into a lively campus center for Bowdoin College. Other examples include an Odd Fellows Hall into stunning apartments with a retail floor to a wooden boat building facility, a former mill building rehabilitated for a variety of new uses, and a former U.S. Navy dormitory and officers’ quarters to an educational center, interpretive center, and guest lodging for Acadia National Park.
Our work with adaptive reuse has taught us to design construction to be a “loose fit”, intentionally with flexibility to allow for future change in use and to keep the building relevant, rather than ultimately rendering it obsolete.
B+W has established a reputation for exemplary historic preservation work through our extensive experience working with older and historic buildings. We work with individuals and organizations to help determine preservation needs and the best solution for meeting them.
Barba + Wheelock has extensive experience investigating and rehabilitating historic and existing buildings. We have a history of successful institutional projects; and familiarity coordinating projects with preservation review entities, including town review boards, the Maine Historic Preservation Commission, and the National Park Service.
For over 35 years, B+W has consistently garnered Maine Preservation, Greater Portland Landmarks, and other awards for our work in preservation. See a complete list of Awards on the “Our Awards and Publications” page.
Both principals – Cynthia Wheelock and Nancy Barba – have served terms as President of Maine Preservation, the state-wide, non-profit preservation advocate, and are now Advisory Trustees. In 2006, Nancy Barba was named as the organization’s Preservation Champion, an honor she shares with two U.S. Senators.
Liz Reynolds is a member of Association for Preservation Technology International, and Nancy Barba served as a Board Member of the Northeast Chapter. Liz was also a 2019 Emerging Professional for the Washington, D.C. Chapter of the Association for Preservation Technology. They regularly attend the international meetings of the association and regional educational symposia on technical topics.
Nancy Barba is a 36 CFR 61 Historical Architect.
B+W assists on all aspects of the Secretary of the Interior’s Four Treatment Standards, including preservation, rehabilitation, restoration, and reconstruction, as defined by the Secretary of the Interior:
Preservation is defined as the act or process of applying measures necessary to sustain the existing form, integrity, and materials of an historic property. Work, including preliminary measures to protect and stabilize the property, generally focuses upon the ongoing maintenance and repair of historic materials and features rather than extensive replacement and new construction. The limited and sensitive upgrading of mechanical, electrical, and plumbing systems and other code-required work to make properties functional is appropriate within a preservation project. However, new exterior additions are not within the scope of this treatment. The Standards for Preservation require retention of the greatest amount of historic fabric along with the building’s historic form.
Rehabilitation is defined as the act or process of making possible a compatible use for a property through repair, alterations, and additions while preserving those portions or features which convey its historical, cultural, or architectural values. The Rehabilitation Standards acknowledge the need to alter or add to a historic building to meet continuing or new uses while retaining the building’s historic character.
Restoration is defined as the act or process of accurately depicting the form, features, and character of a property as it appeared at a particular period of time by means of the removal of features from other periods in its history and reconstruction of missing features from the restoration period. The limited and sensitive upgrading of mechanical, electrical, and plumbing systems and other code-required work to make properties functional is appropriate within a restoration project.
Reconstruction is defined as the act or process of depicting, by means of new construction, the form, features, and detailing of a non-surviving site, landscape, building, structure, or object for the purpose of replicating its appearance at a specific period of time and in its historic location.
Barba + Wheelock Architecture, Preservation + Design is a leader in the Sustainable Preservation movement. We view all projects through a lens of sustainability. For historic properties we strive to wed new technology with time-honored construction practices, carefully weighing benefits and risks of incorporating modern technology. We recommend strategies, sometimes with an interdisciplinary team, to determine the most effective project solutions.
A significant portion of the built environment in the United States is over 50 years old, sometimes well-built, durable, and rich with character. Our challenge is often determining how to preserve, reuse and appropriately update these structures to keep up with modern code requirements and standards.
Rehabilitating old buildings requires fewer new materials be extracted and transported, making preservation far less energy consuming than building anew. The amount of waste created in preservation projects is also exponentially reduced.
Sustainability fosters healthy living. B+W advises clients on low risk and non-toxic options, for materials, finishes, and building systems. We aim to guide clients away from Red-List materials that pose health risks to make healthy choices for their buildings as well as the environment.
A historic structure report (HSR) presents historic, graphic, and physical evidence to compose a narrative of a historic property’s history and existing condition. Our team determines the evolution of the building over time, through careful research, investigation, documentation, and analysis. We use this information to identify the provenance of surviving building fabric to provide recommendations for preservation work. A historic structure report can identify the period of significance of a structure, enhance interpretation of a historic site, and guide future work on a building.
As a biography tells the history of a person, a Historic Structure Report tells the history of a building.
Our staff is proud to have contributed to HSRs for numerous properties on the National Register of Historic Places, including National Historic Landmarks, such as the Harriet Beecher Stowe House and Winslow Homer Studio.
A Historic Structure Report is a critical tool toward responsible preservation. The scope of a historic structure report and/or conditions assessment varies greatly depending upon a client’s needs and budget. Preservation requires a depth of knowledge in centuries of historic design, materials, technology, and building systems. We bring together teams of consultants and integrate their expertise with our own to produce documents specific to our clients’ needs.
A Condition Assessment:
- Documents the condition of building materials, elements, and systems
- Identifies causes of deterioration
- Provides prioritized recommendations for necessary preservation and repair work
A Condition Assessment may be a succinct overview or an in-depth study involving a team of qualified consultants. A Condition Assessment may be necessary for many reasons; it provides critical information for responsible care of historic structures and is also a valuable planning, budgeting and fundraising tool.
As architects and preservationists, we provide experience in historic buildings, sequence and plan review and investigation of your building, coordinate the team’s efforts, evaluate recommendations, and coordinate all findings. The resulting report encompasses the team’s findings with a lens on history, aesthetics, sustainability, budgeting, and technical feasibility of recommendations. Though it is important to note that at the stage of a Condition Assessment, much is still unknown about future project phasing, funding, feasibility, and full scope.
B+W’s approach provides our clients with a coordinated final product, pursued in an efficient manner, resulting in a single document on which to base future decisions. We typically note prioritization of recommendations, grouped into short-term, medium-term, long-term, and on-going maintenance categories so that the client can coordinate forthcoming work accordingly.
Barba + Wheelock (B+W) has helped clients acquire state and federal historic rehabilitation tax credits for their historic properties throughout Maine. B+W offers full-service architecture and preservation consulting services for all project types and both public and private organizations. We work closely with the Maine Historic Preservation Commission, National Park Service, and clients’ attorneys and accountants to provide services that fulfill the tax law requirements and achieve successful, income-producing projects. One of our strengths is that we have the capacity to streamline the process by managing the project as the lead architect and managing tax credit paperwork and processing, eliminating the need for coordination and reducing the potential for misunderstandings between multiple parties.
B+W has worked on numerous historic rehabilitation tax credit projects, including:
- Avesta Housing, Wedgewood Building (Lewiston) – Rehabilitation of a vacant Victorian house, later funeral home, then apartments, into low-income housing
- Lemont Block (Brunswick) – Adaptive reuse to market-rate housing, co-work, and event space
- Hathaway Mill (Waterville) – Adaptive reuse to mixed-use: retail, health care offices, housing, and tenant fit up projects
- Reny’s Store (Farmington) – Integration of an interior elevator
- Strathglass Park (Rumford) – Rehabilitation of a vacant masonry duplex residences
- Odd Fellows Hall (Brooklin) – Adaptive reuse to boat building (Brooklin Boatyard) and private residences
- Rackleff Block (Portland) – Adaptive reuse to first floor retail and second floor offices
- Business Block (South Berwick) – Adaptive reuse of a theater, addition of two floors
Tax credits are a critical tool for incentivizing historic preservation and retaining viable structures for modern-day applications.
Barba + Wheelock has successfully:
- Completed Historic Preservation Certification applications (Parts 1, 2, and 3) for federal tax credits.
- Orchestrated multi-disciplinary teams for design and construction documents and saw the rehabilitation projects through construction to completion.

