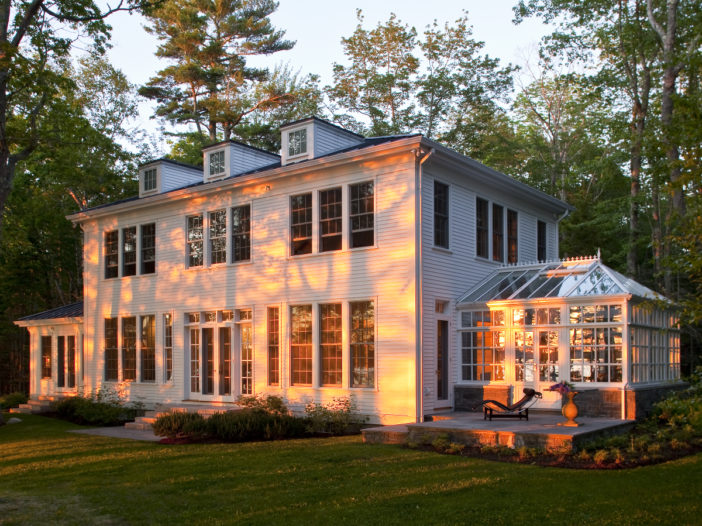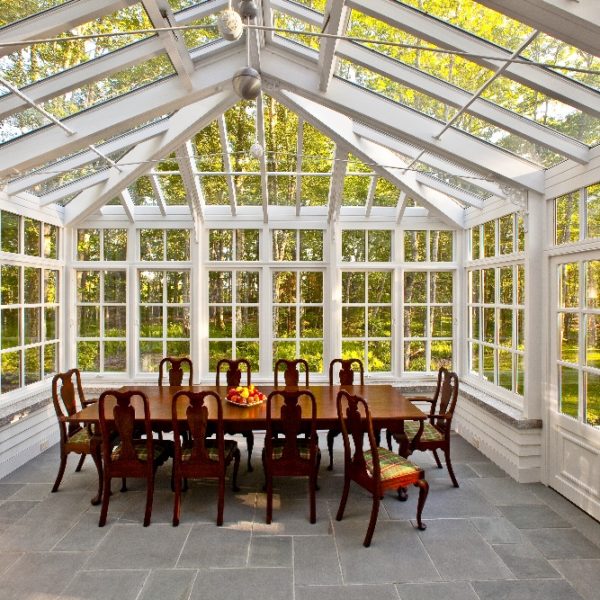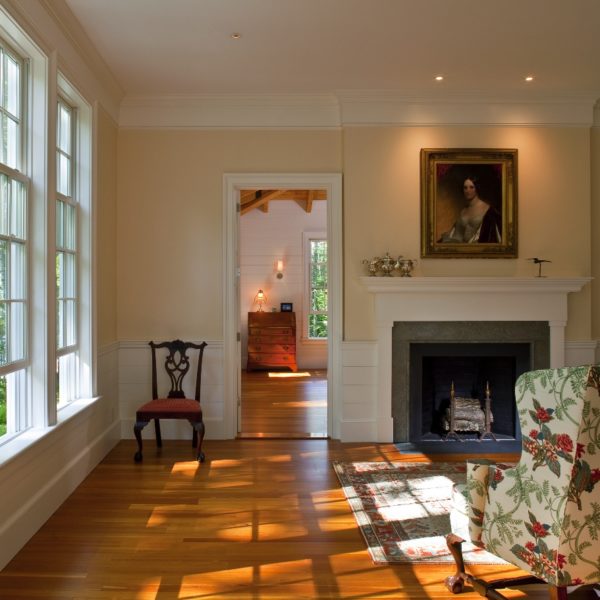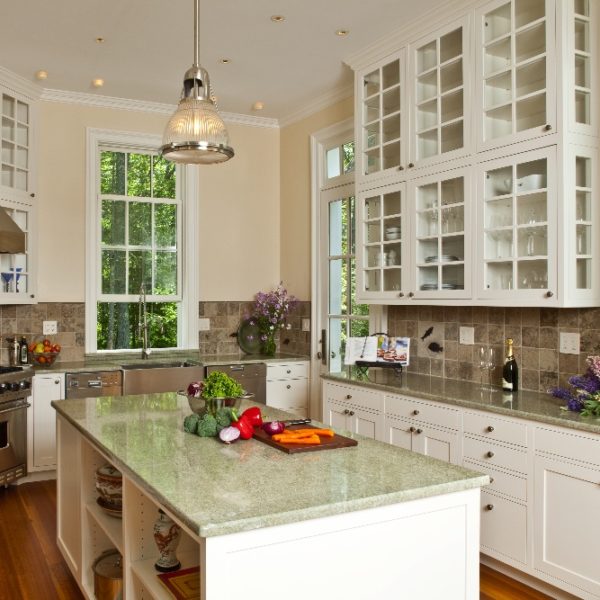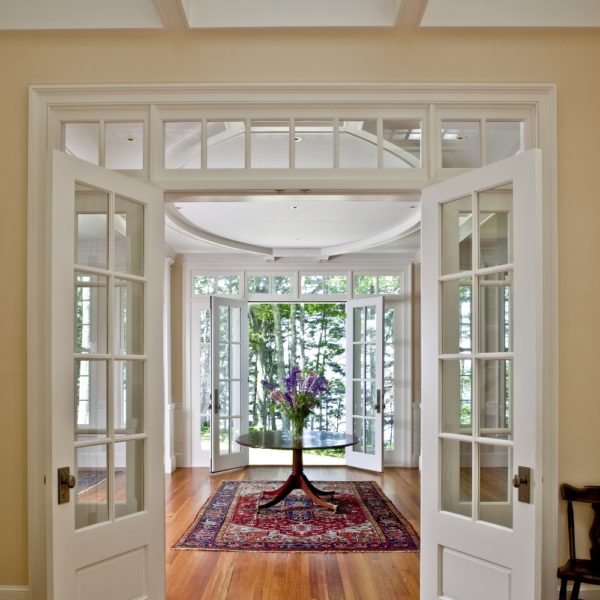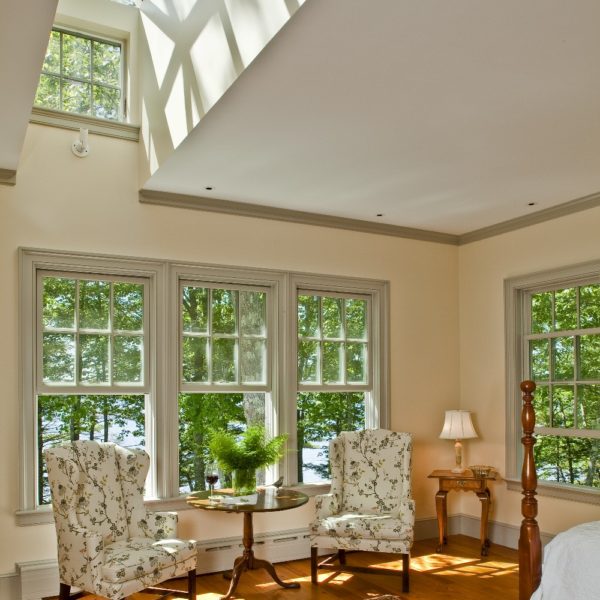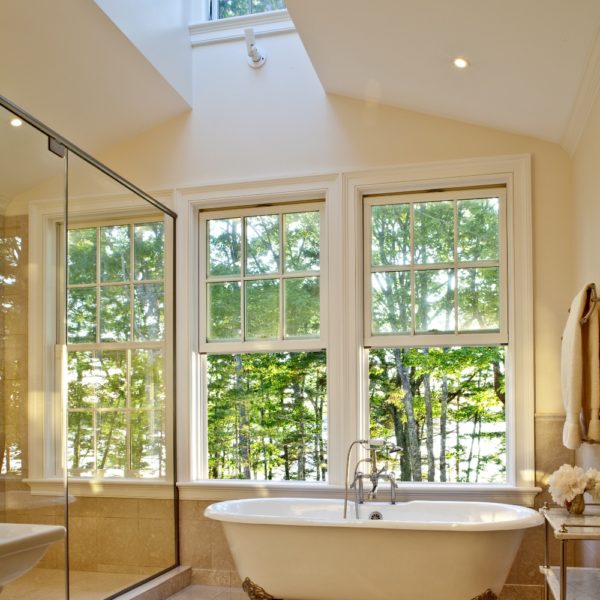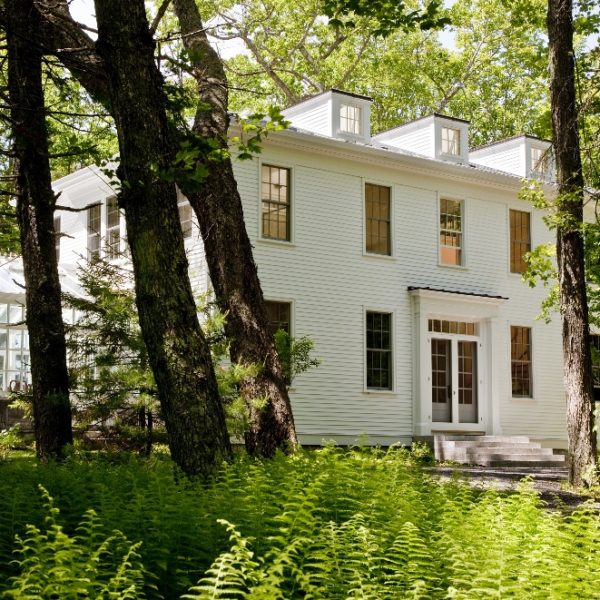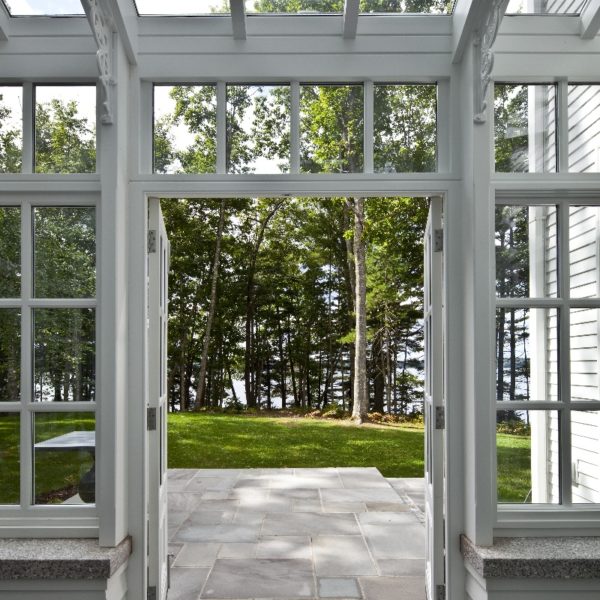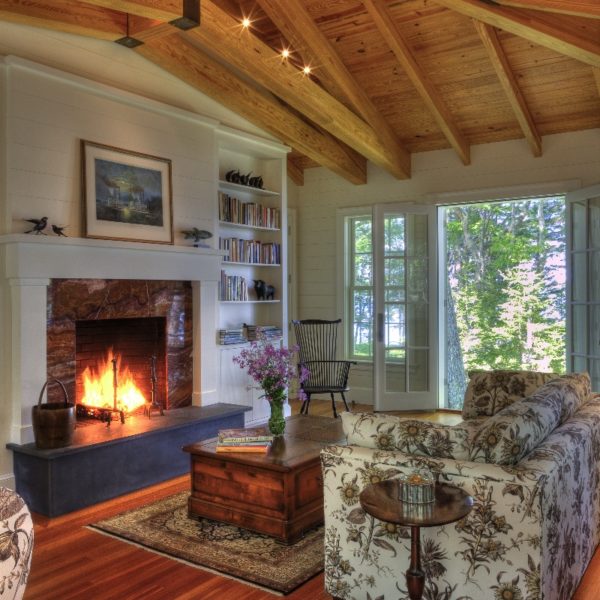Elegant formal living spaces predominate, book-ended by a rugged dayroom on one end, which serves as guestroom and for casual entertaining, and an English conservatory dining room on the other.
Second floor bedrooms and baths feature other skylight dormers, and the master bath triumphs with a full glass shower windowed to the view.
The kitchen, open to the formal living spaces is equally formal, yet functional. Classic proportions and details highlight rooms unified by the old-growth recycled pine floors.
There is an enduring sense of pleasure and accomplishment each time I stay at the vacation home that Cynthia Wheelock and Nancy Barba designed for me. From its conception through the closeout of the punch list they brought a level of excellence and commitment and imagination to the project that achieved a result beyond my dearest expectations.
They had imagination – volumes, vibrant exteriors that integrated with highly functioning interiors and a strategic sense of site planning, as well as materials, exterior and interior finish and the many points of design and livability that most clients are not experienced enough to do well with.
In the design process they were discoverers: non-ideological, receptive and iterative, pushing themselves and their clients to explore a range of ideas and alternatives.
Their detailed due diligence led to selecting an excellent builder and an unexpectedly smooth construction phase. There was almost faultless conformance to a highly detailed set of construction documents and shop drawings. The craftsmanship realized the highest ambitions of the plans.
– Freeman Zausner

