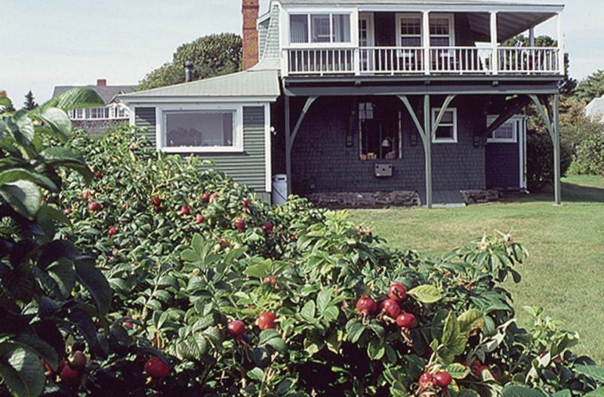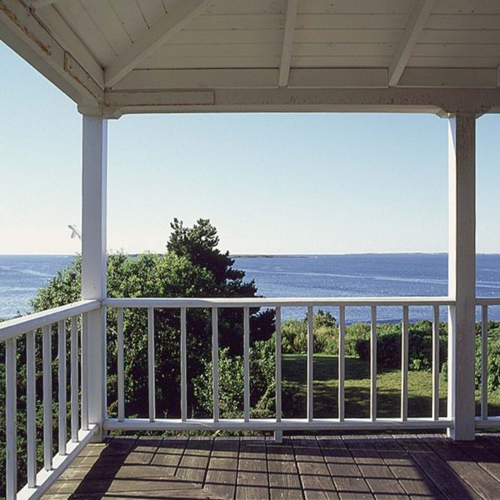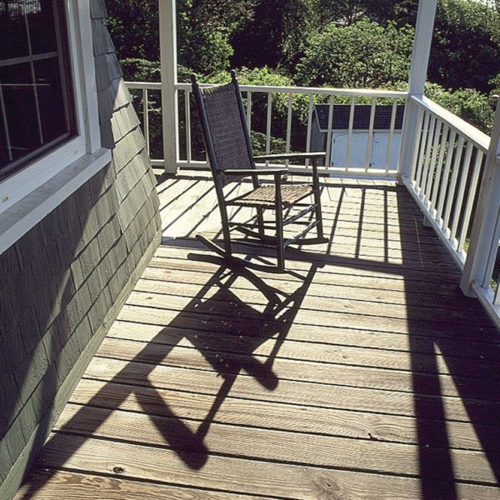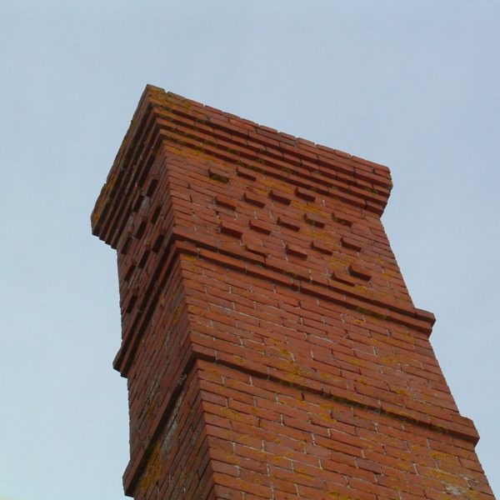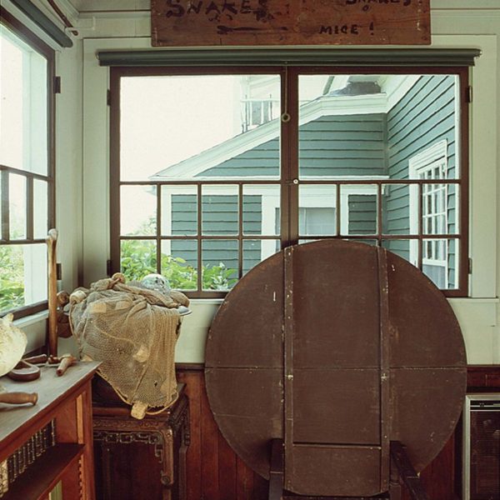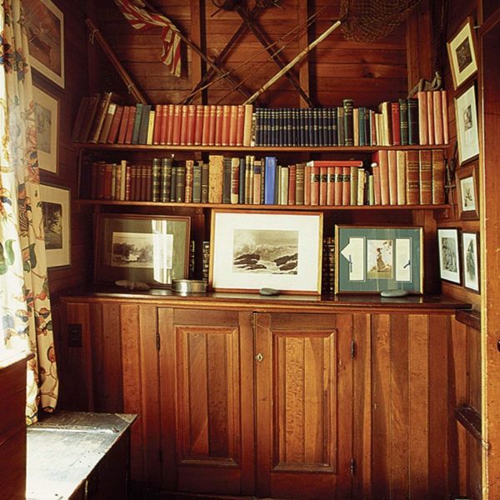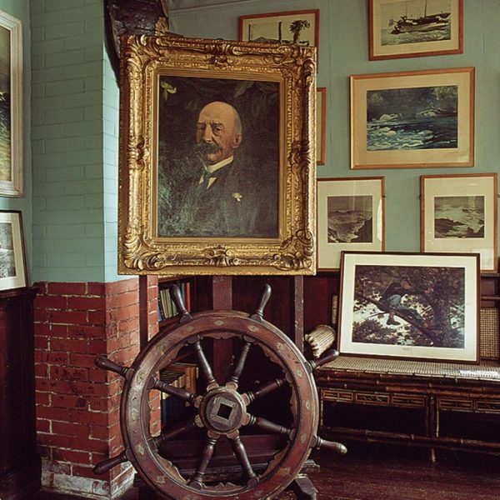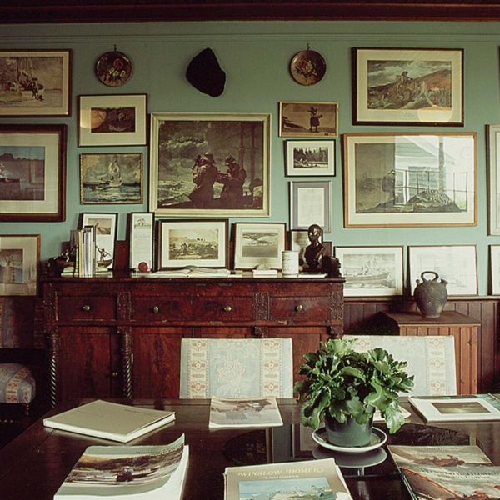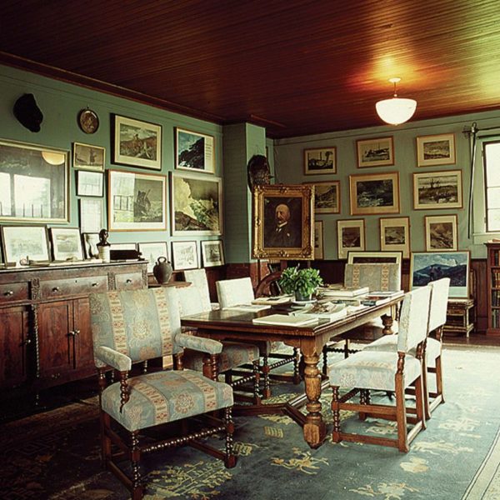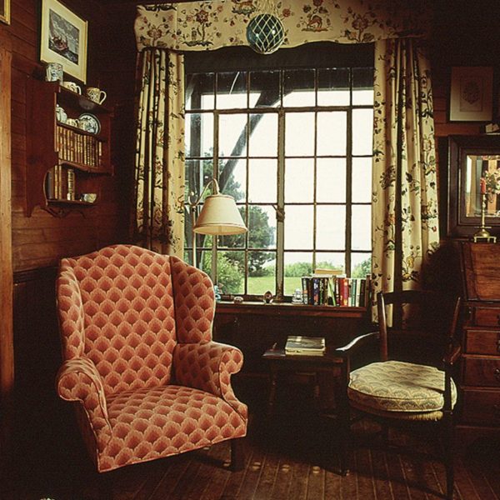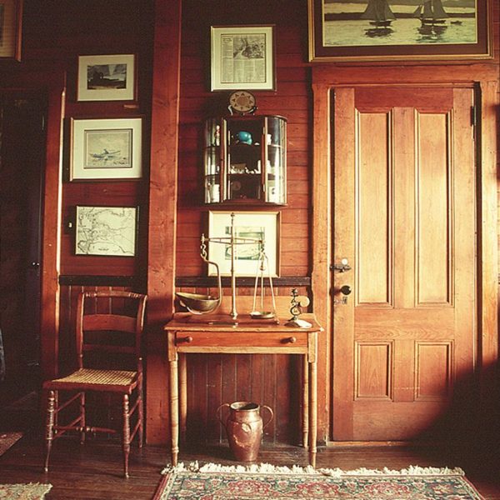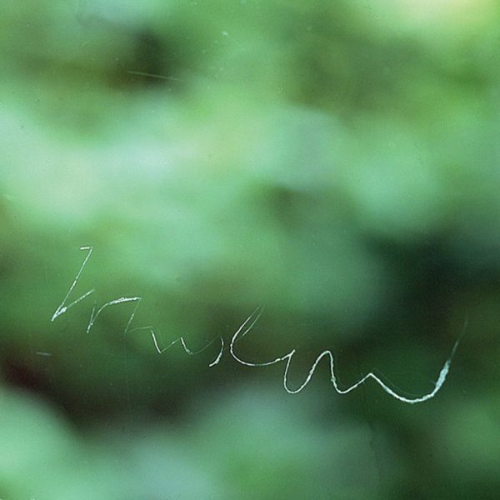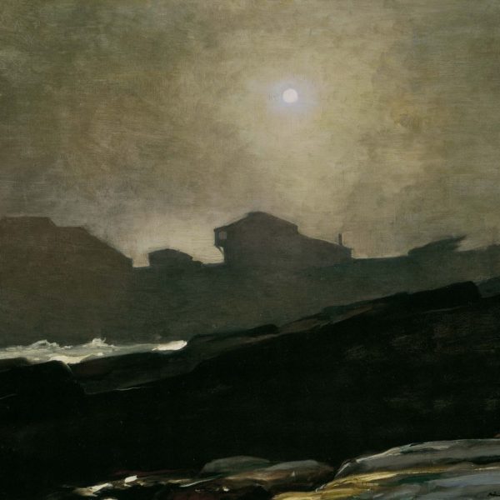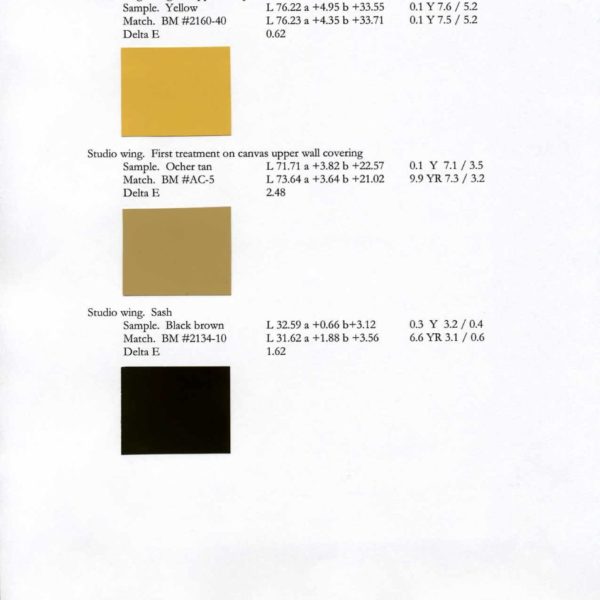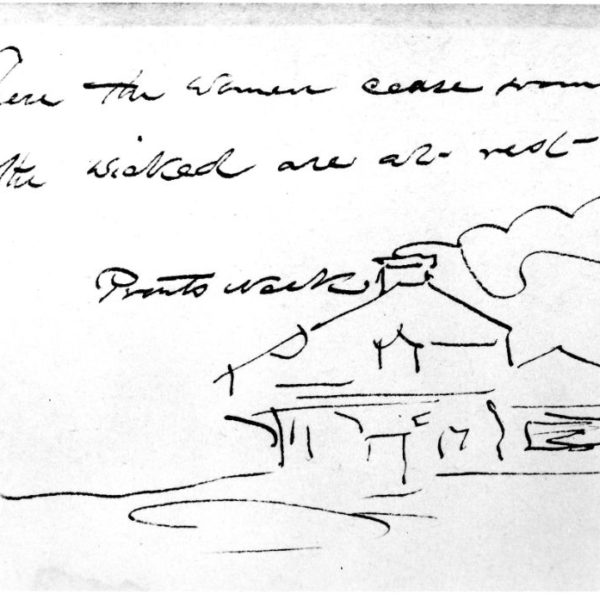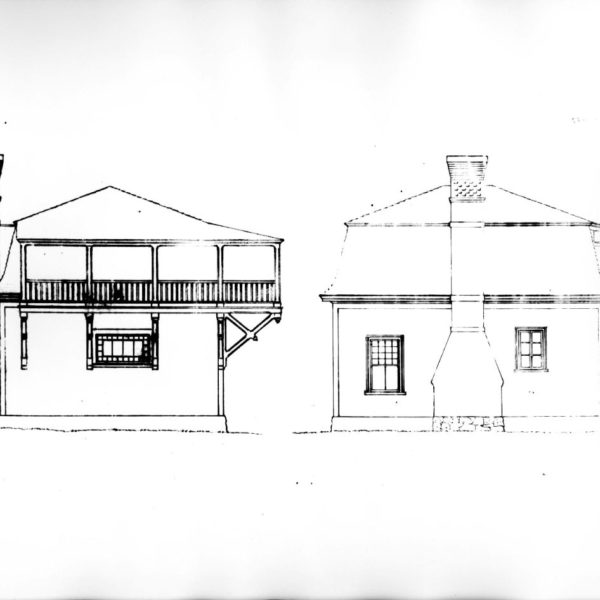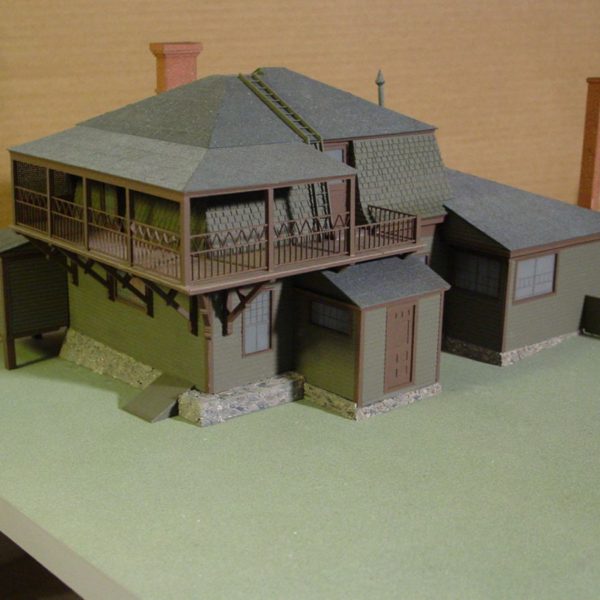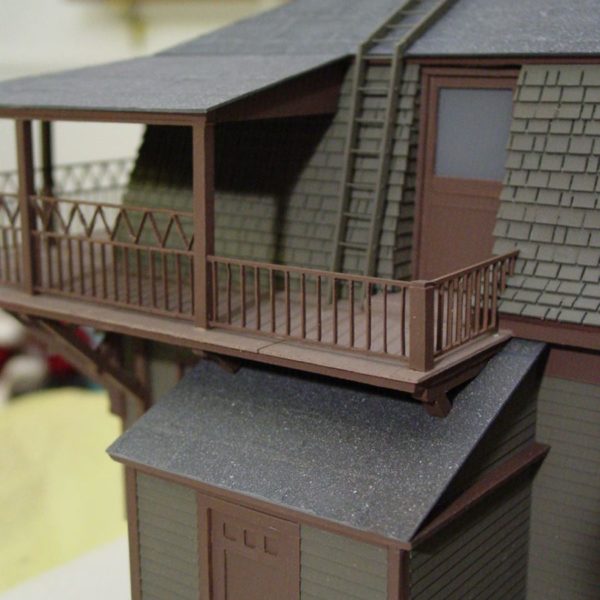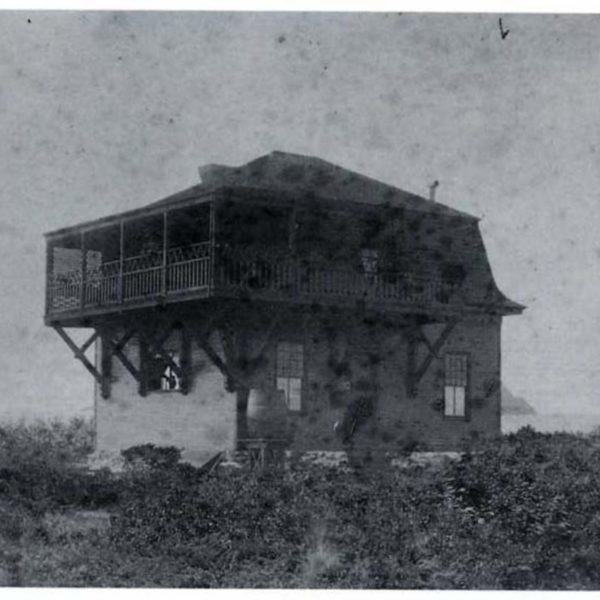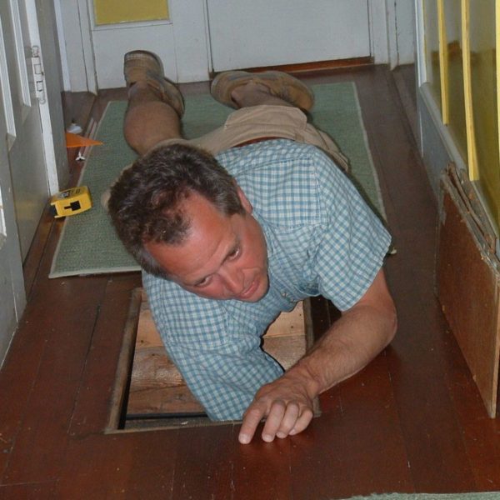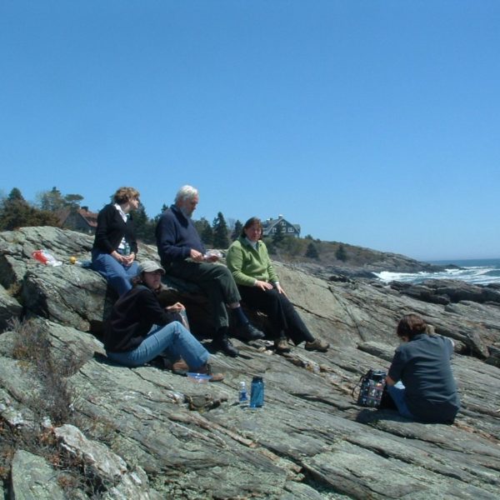Included in the scope of services were: examination of the history and use of the structure, cultural landscape review, examination of finishes, systems and recommendations for its future use and preservation.
A team of professionals included: architectural historians, mechanical, structural and electrical engineers who specialize in historic structures, landscape architects, and forensic finish experts. Working together to produce detailed drawings of the current structure and site, chain of title showing its evolution to present day, and scenarios for future use, this team was assembled and led by Barba + Wheelock on behalf of the Portland Museum of Art. Interviews were conducted with the Homer family and Homer scholars across the United States for their personal knowledge and expertise in piecing together verifiable and anecdotal evidence.
B+W worked with noted scholar, Architectural Historian James O’Gorman. From the on-site and historical documentation we were able to create drawings of how the studio appeared during Winslow Homer’s tenancy. The preservation treatment recommendations became a combination of restoration, reconstruction, and rehabilitation, all based on the Secretary of Interior’s Standards. B+W worked closely with a professional model maker to create a scale model of the restored studio & site, the model was on display at the Portland Museum of Art.

