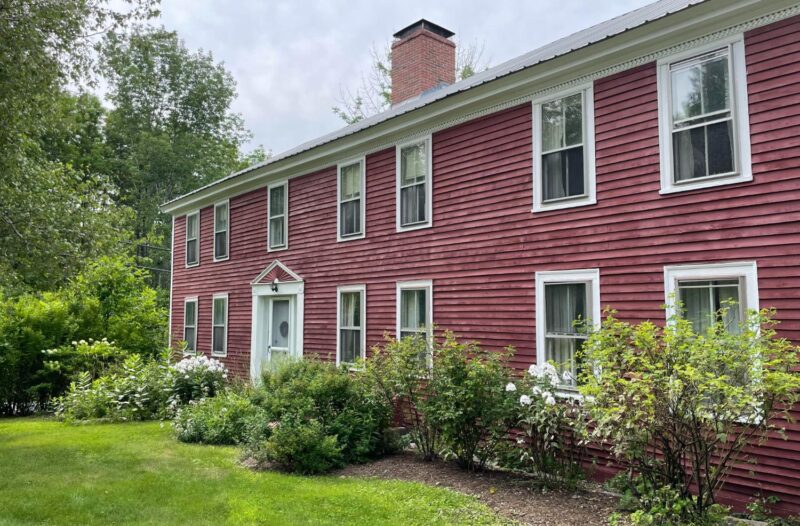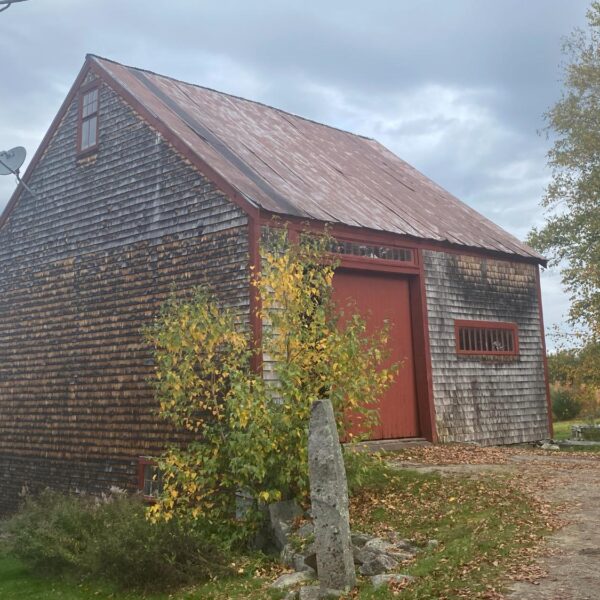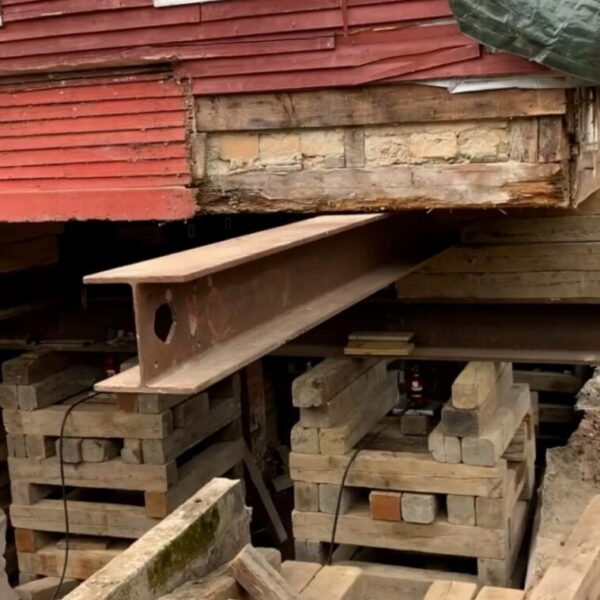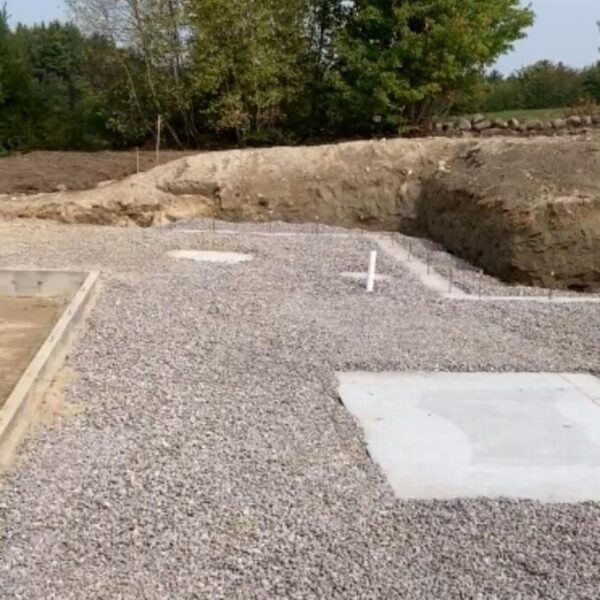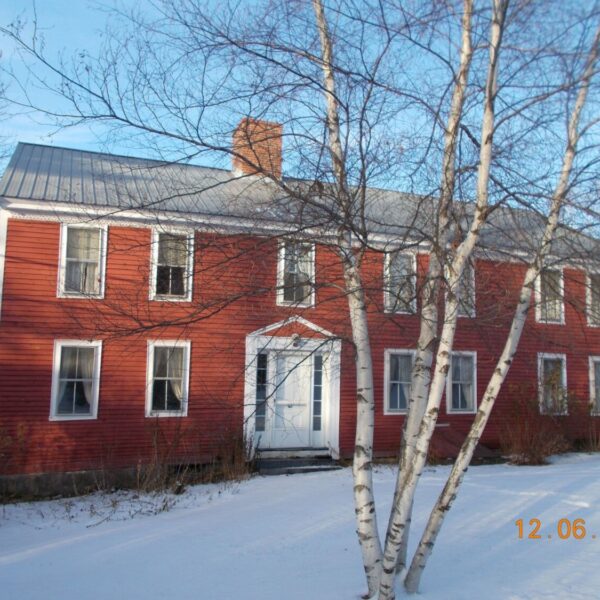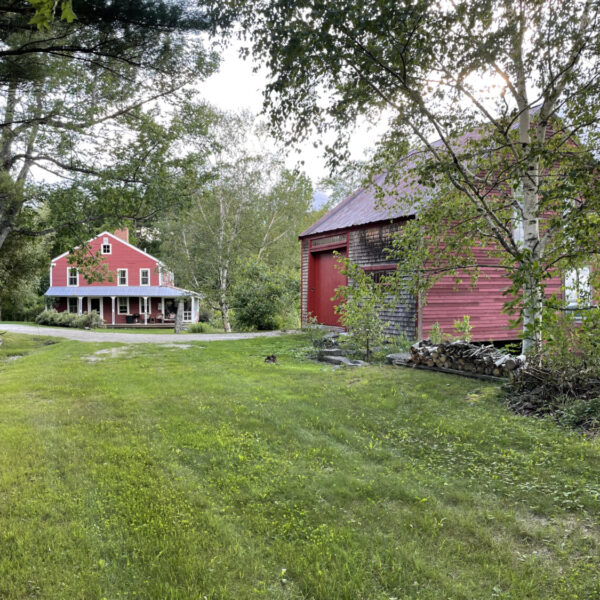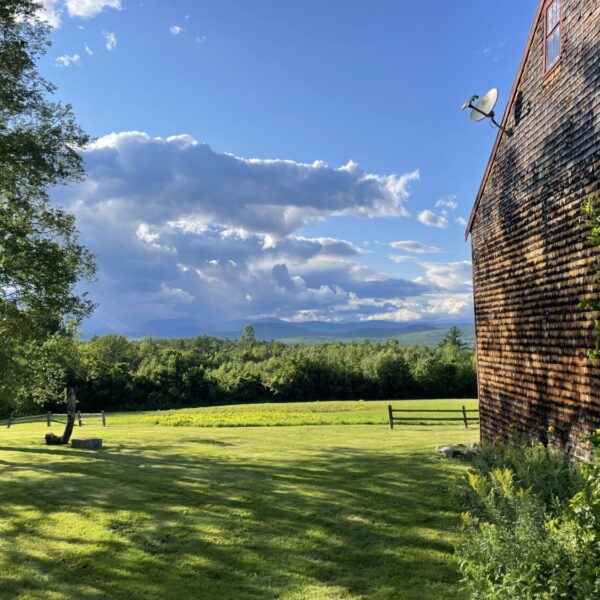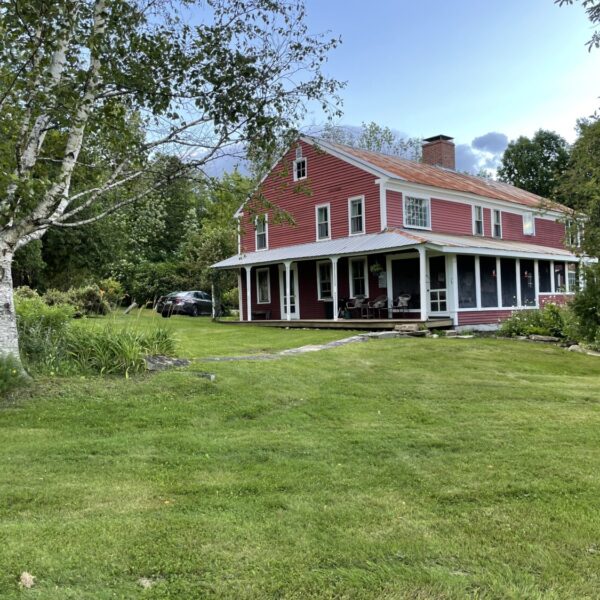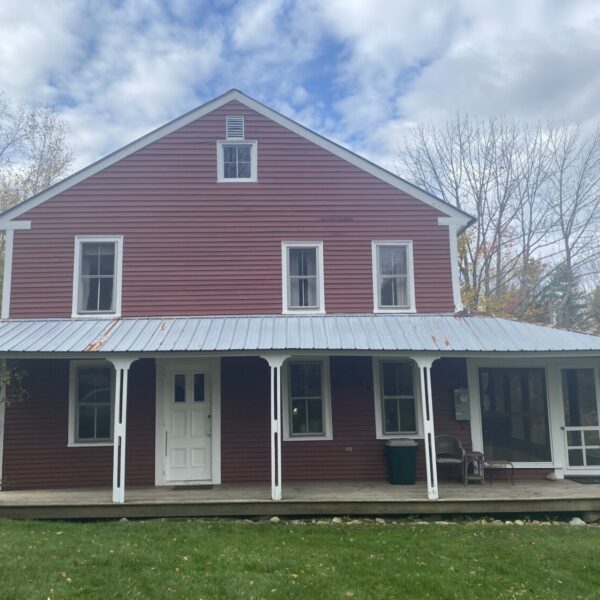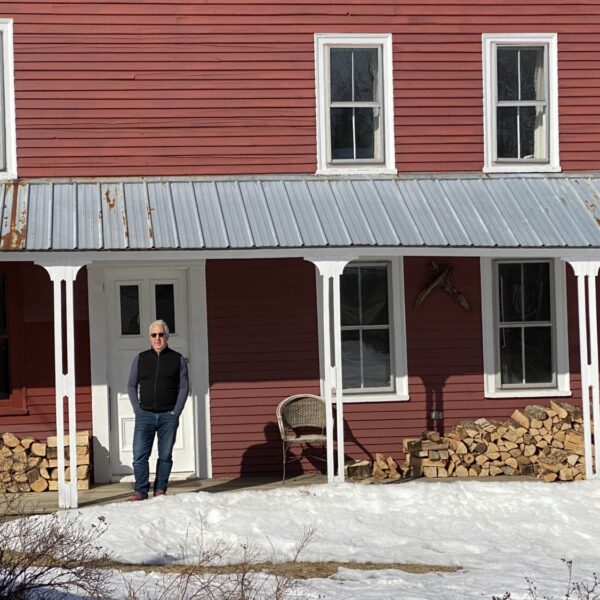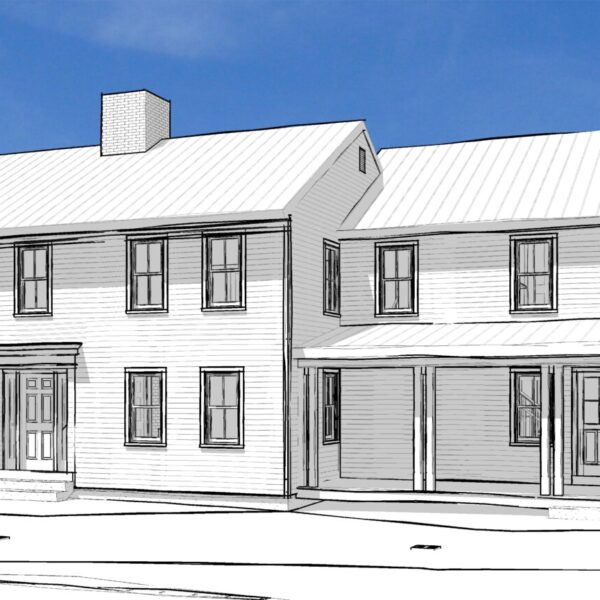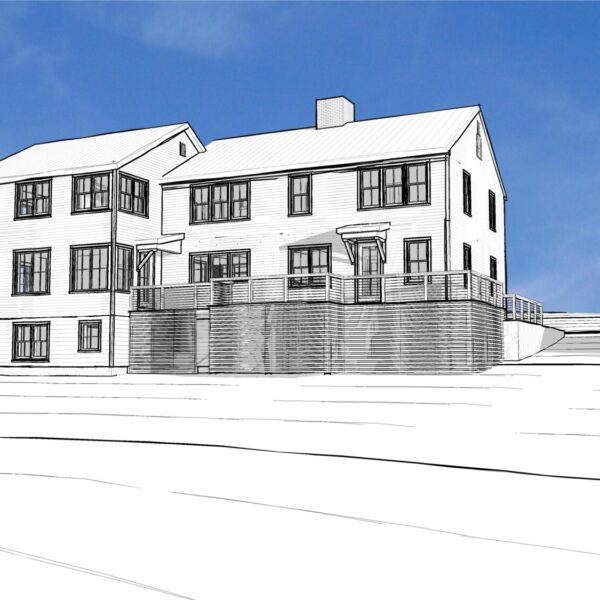A beloved family summer home is being transformed to year-round use.
This project is a Comprehensive Master Plan for The Red House, owned by Nils Johnson and Becky Buyers. The original 5-bay house was reportedly built for Col. Samuel Nevers and his wife, Esther Trull Nevers, in 1805; a 2-bay Ell was added to the house in 1840.
In 1960, Nils’ parents purchased the historic farm and lovingly returning to it with their family each summer. Locally known in Sweden as “The Red House,” in December 2021, Becky and Nils acquired the house.
View progress on this project on the owner’s blog.

