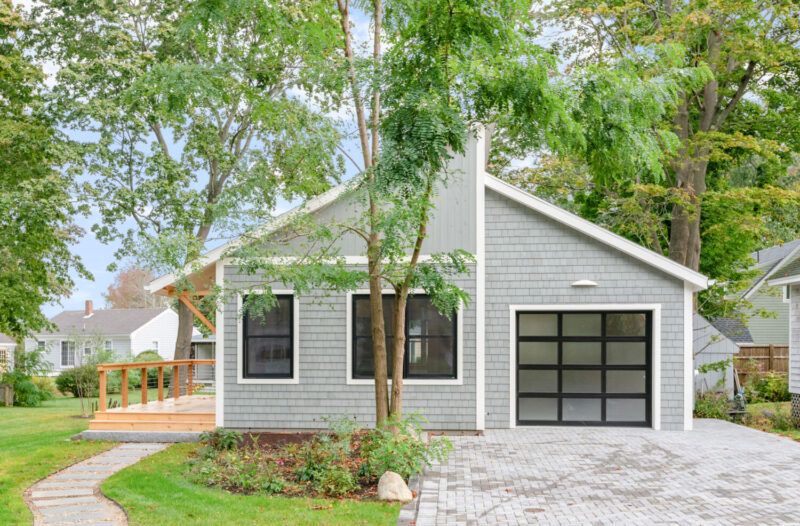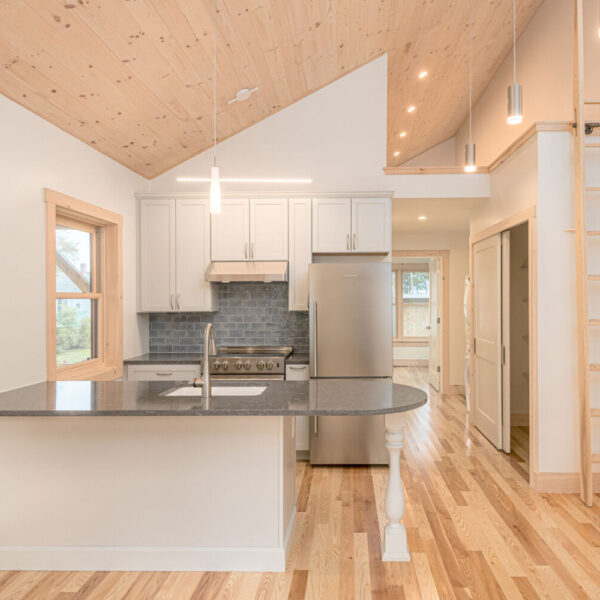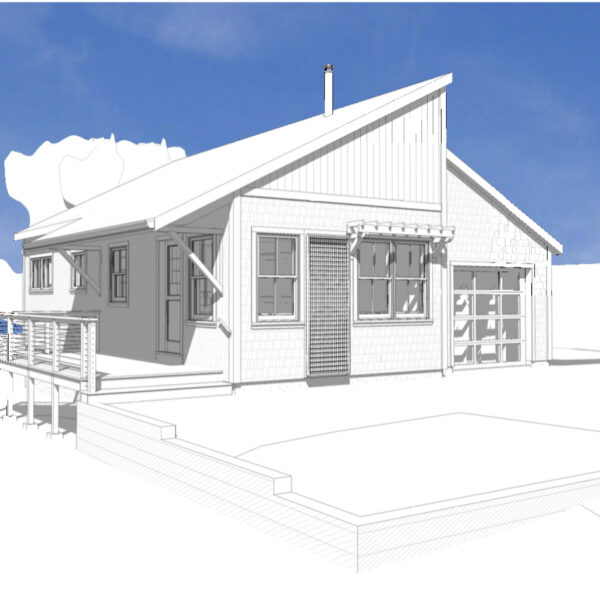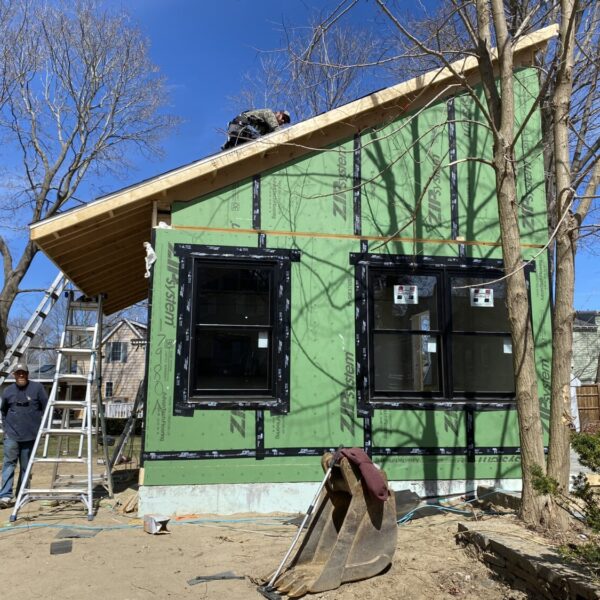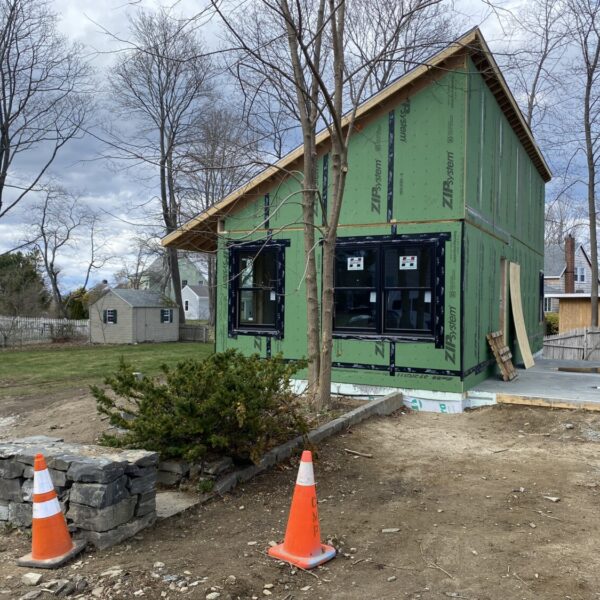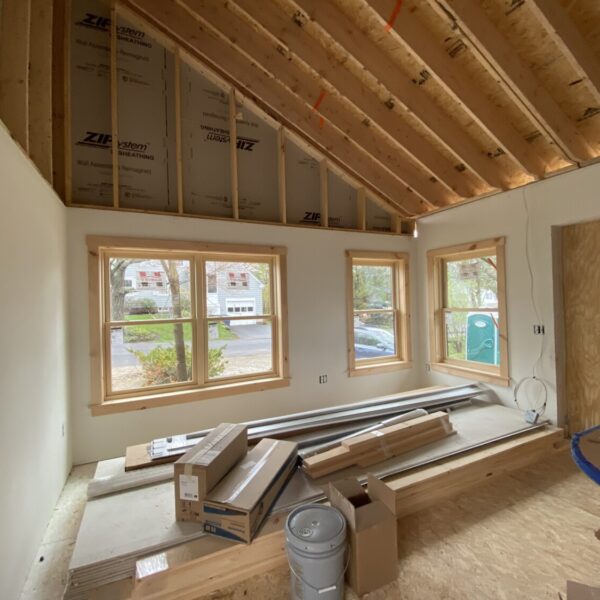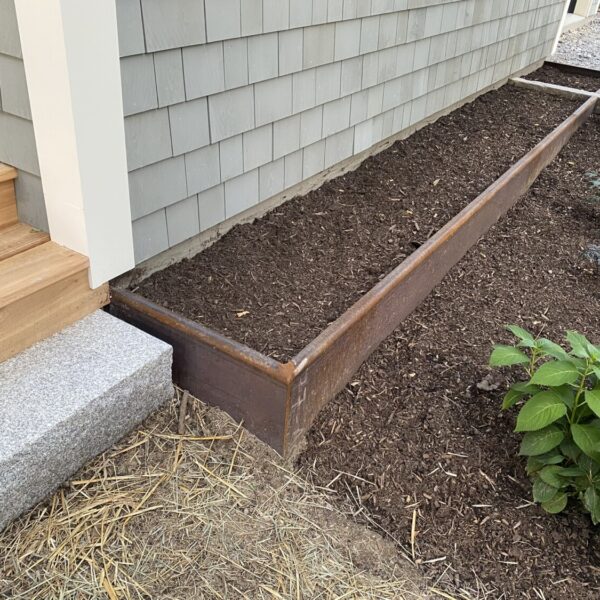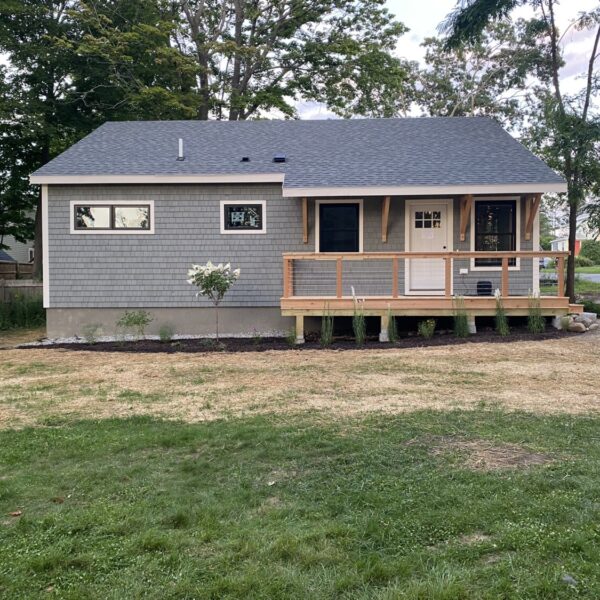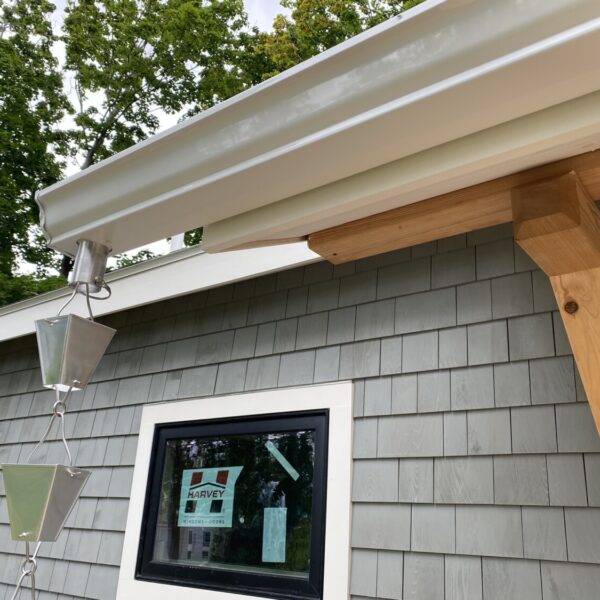The house shell is modular, the roof panelized, and the garage stick-built. All come together in this single-floor living space with ample light and light airy spaces with a high, open ceiling.
Surf Shack, Birch Road, South Portland
Contextual DesignMaster PlanningNew Construction
A custom modular home is the first part of this Master Plan to build an Accessory Dwelling Unit (ADU) and Primary House in this extraordinary neighborhood. The Surf Shack, with only 602 SF of living space, feels more expansive with a loft and one-car garage. Modular construction met the owner’s desire to limit the amount of construction time on site. B+W’s custom design work tailored the house to the neighborhood with craft details inside and out.

