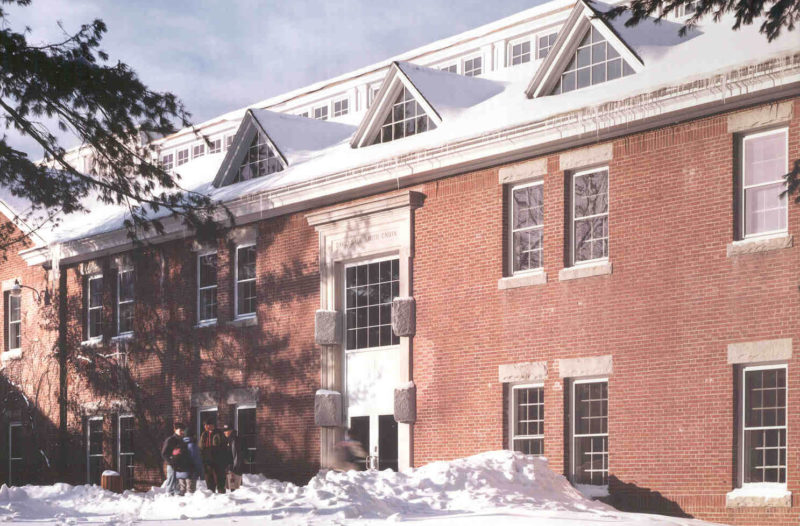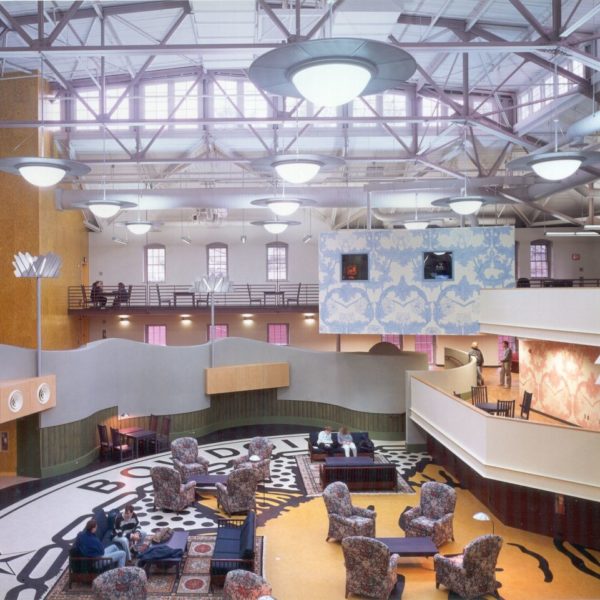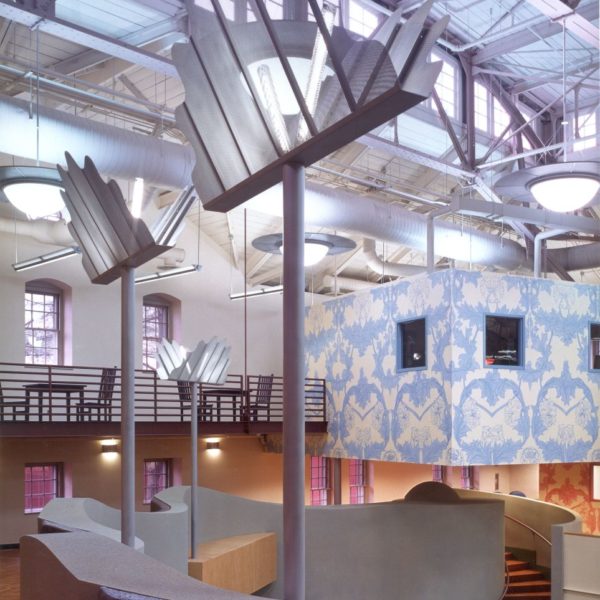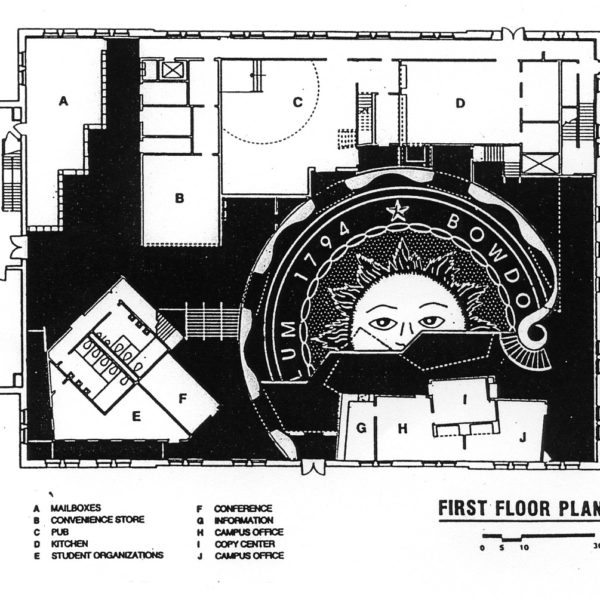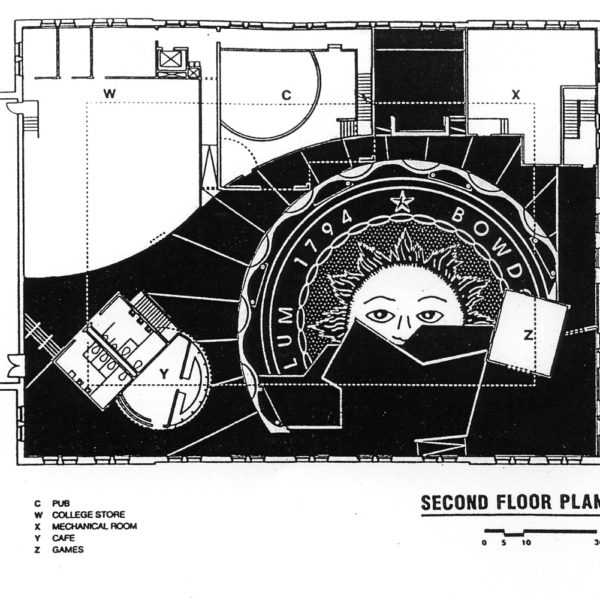The new design preserves all the original features that define the architectural enclosure: perimeter brick walls, regularly-spaced, paired windows, a clerestory monitor and exposed metal trusses – yet introduces new spaces for activities around a center gathering space that also serves as performance space. The central space is surrounded by a spiral ramp that engages the entire space. The Campus Center includes public gathering areas such as a café, pub, game room, mailroom, campus services and college store.
One of Maine’s leading architects, Ms. Barba has been a key player in this design from beginning to end… We knew in making this selection that she would bring to this project not only first rate architectural services, equal to those found anywhere, but also a Maine perspective on preservation, design, and building practices-which is exactly what she did.
– Mark Wethli, Chair, Department of Art, Bowdoin College, Brunswick, Maine
B+W was involved throughout the process from programming through furnishings, special signage and occupancy. B+W’s primary role was the exterior detailing for preservation and integration of new elements. We shared in the production of the construction documents as well as conducted reviews with the State Fire Marshal to achieve equivalency ratings for the historic building, successfully retaining its historic features. B+W provided the leadership role in the construction administration of this complex, multi-disciplined project.
Smith Union presented a major unifying element for the Bowdoin College Campus, drawing together previously segregated groups – banned fraternity houses, faculty and staff, and changing the social paradigm of siloed facilities to one of integration and inclusion.

