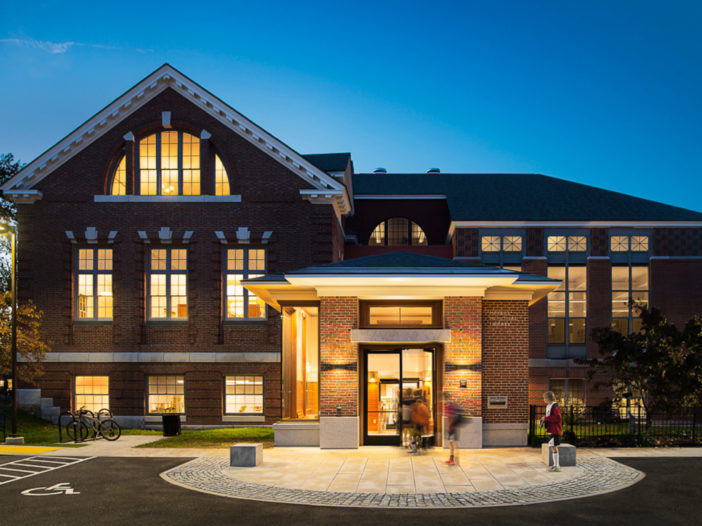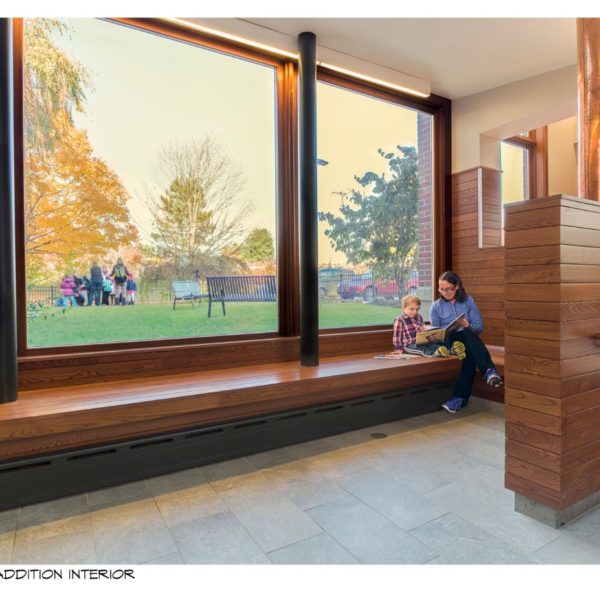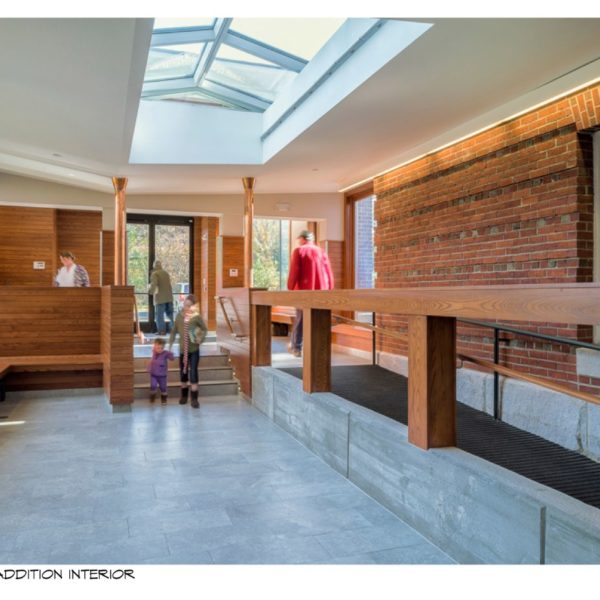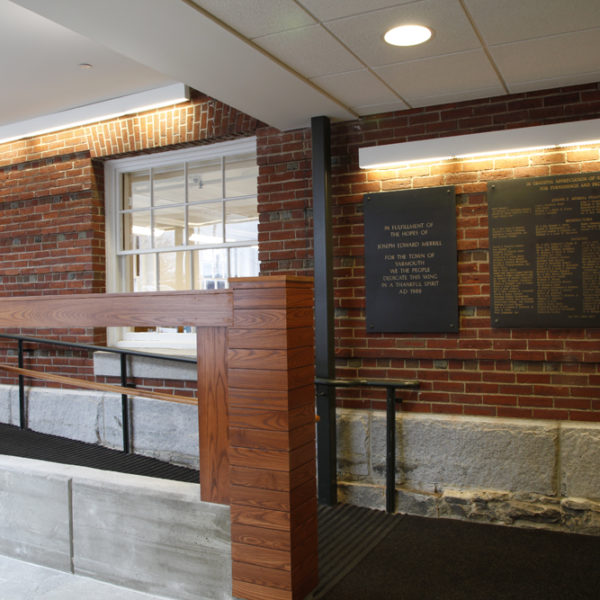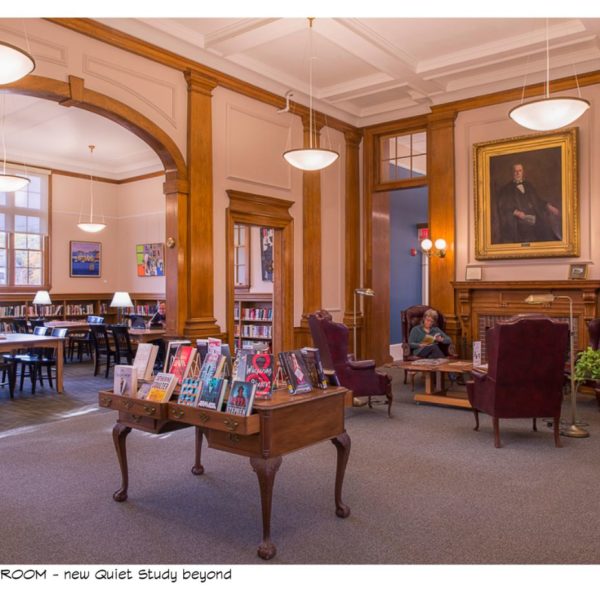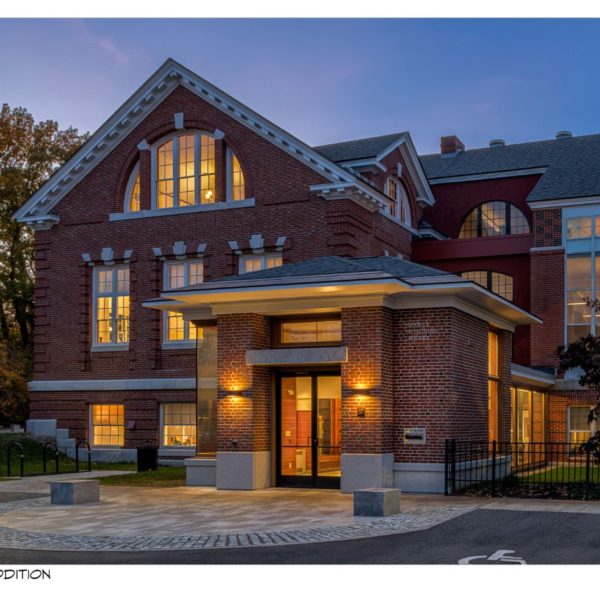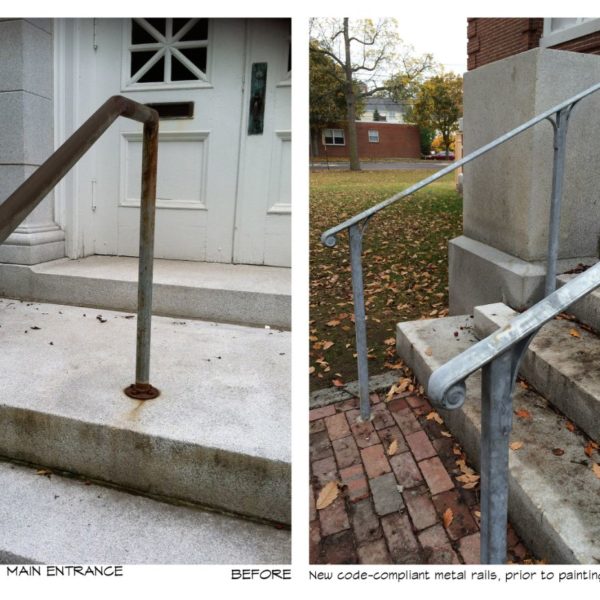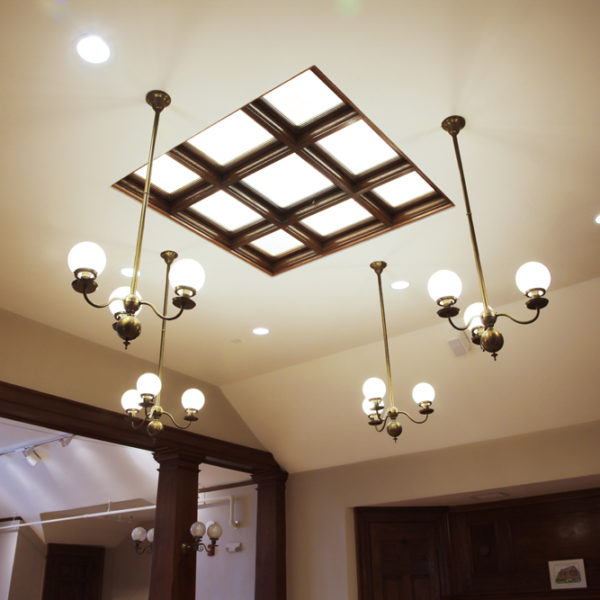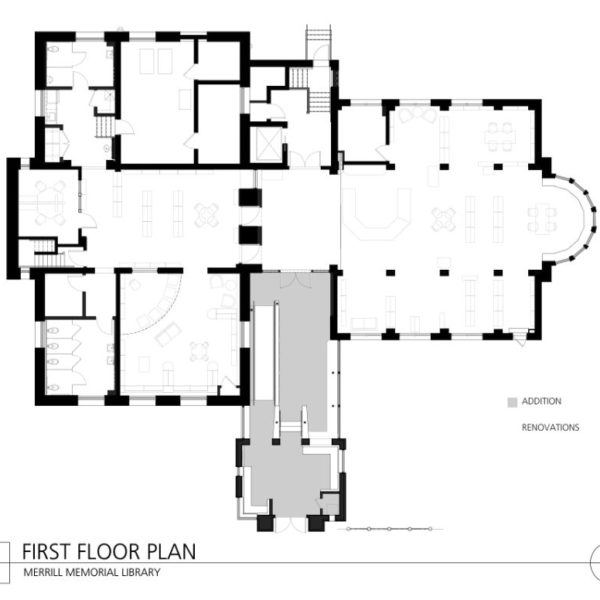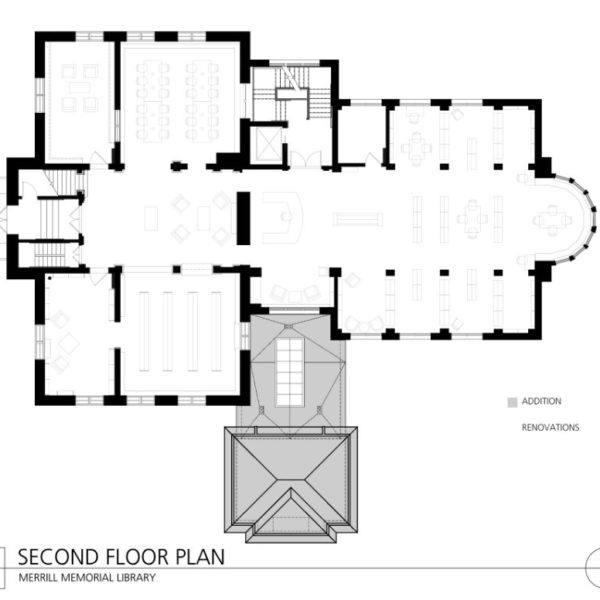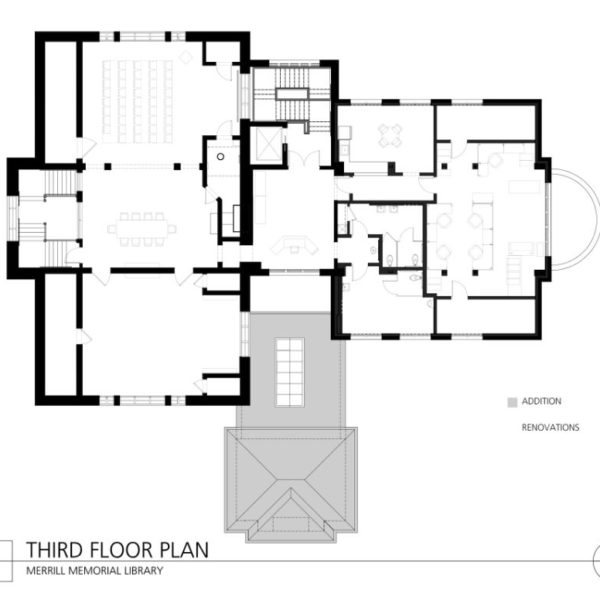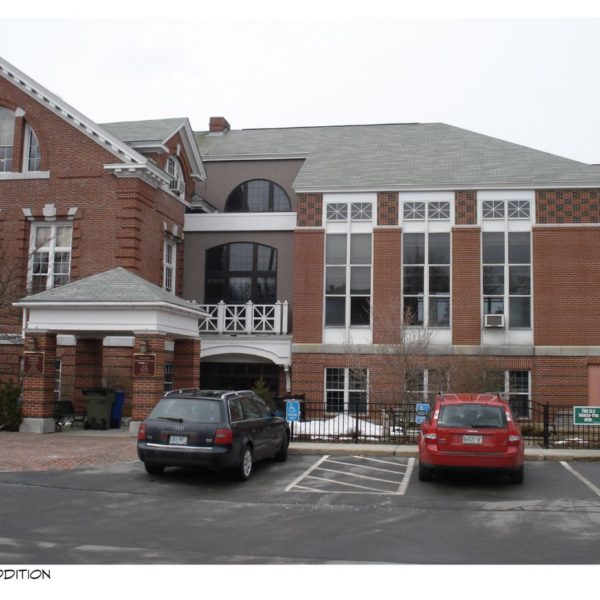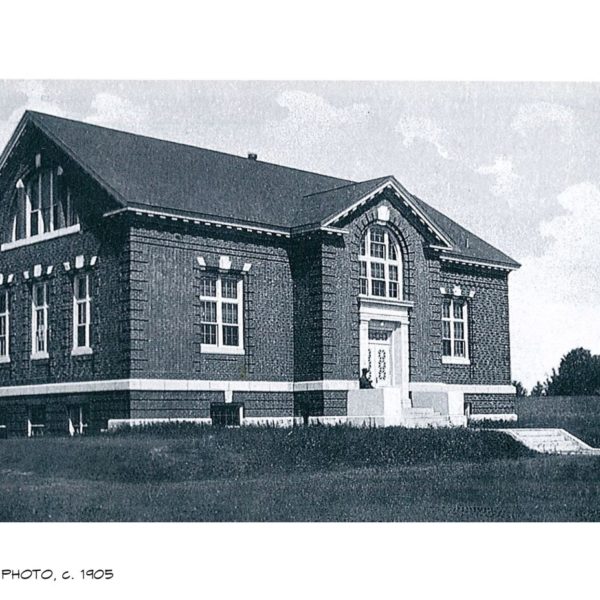Merrill Memorial Library, originally constructed to A.W. Longfellow, Jr.’s plans in 1904; together with its 1987-88 addition comprise 16,000 sf on three floors. The Yarmouth Historical Society’s move from their long-time location on the third floor, opened up the Library’s options for internal expansion, leading to the need for a master plan involving the entire library. Barba + Wheelock began work with the Trustees and Renovation Committee in 2011, developing a phased master plan, fund raising renderings and cost estimates.
The project includes restoration and rehabilitation of the third floor as meeting space for 50+ people, retaining much of the “time capsule” historical feel and details. Other aspects include code improvements to better meet the Americans with Disability Act and State fire codes. The project has evolved to include a compatible new entry addition, both a welcoming gesture, much needed gathering space, as well as improvement upon safer public and staff access in all weather conditions.
The community has embraced the lecture hall on the third floor as a coveted space for presentations, films and a variety of group meetings. The new entry is another much appreciated feature that provides a casual gathering space, and as a result, contributes to the continued vibrancy in use of an iconic historic building.
The renovation gave the Library a heightened visibility within the community and in turn gave the community an increased sense of ownership. Combined with the deliberate eye to preservation of the 1904 finishes, there is a true feeling of community pride in the building.
–Heidi Grimm, Library Director
The library reopened in Fall 2014 with a project cost of $2.5 Million.

