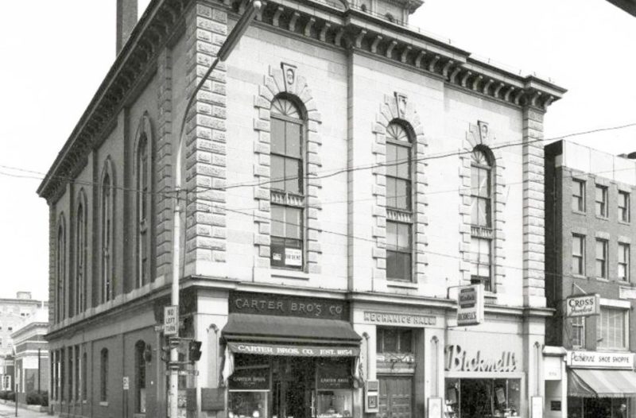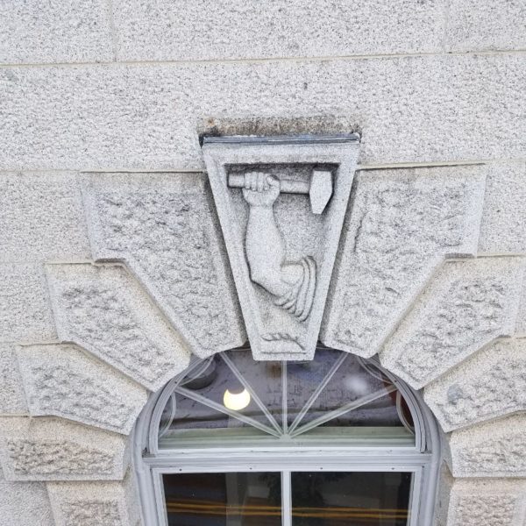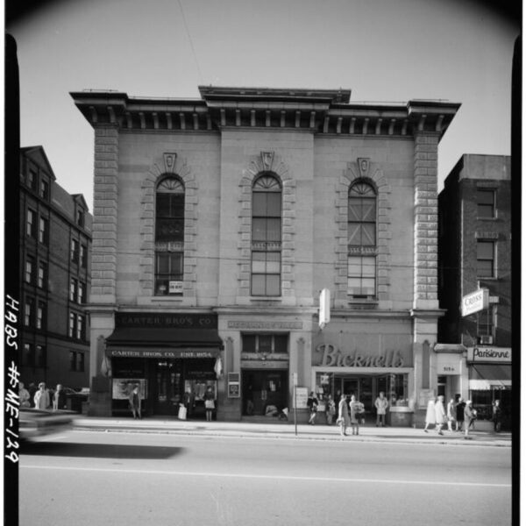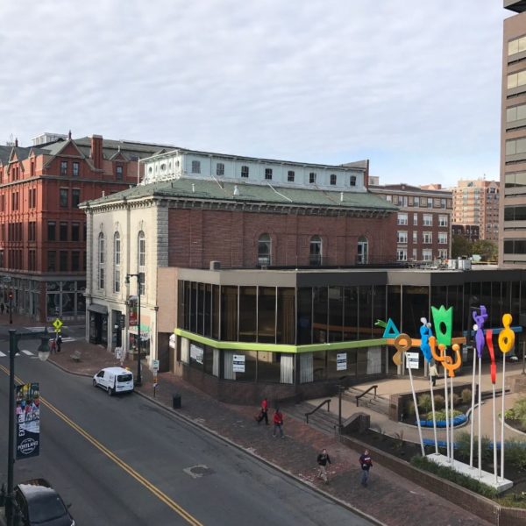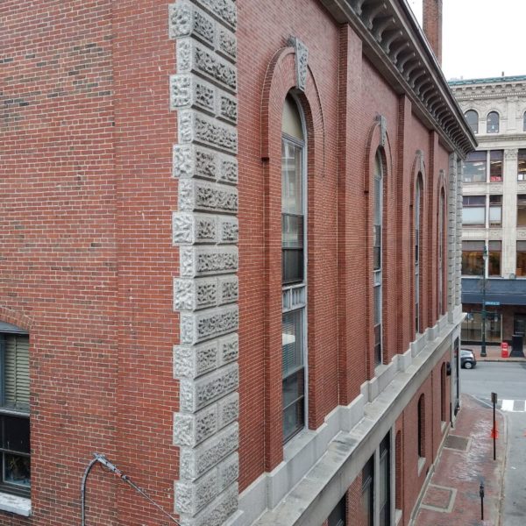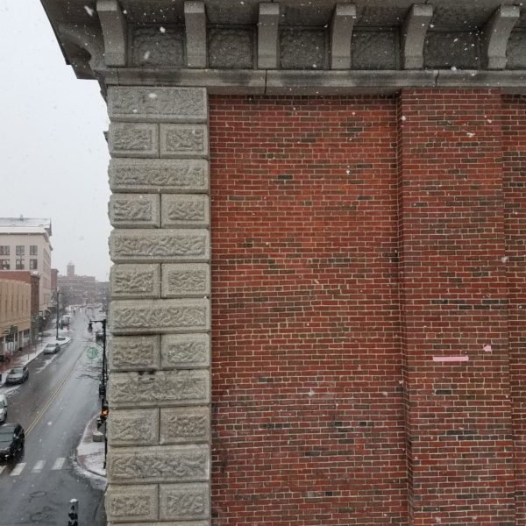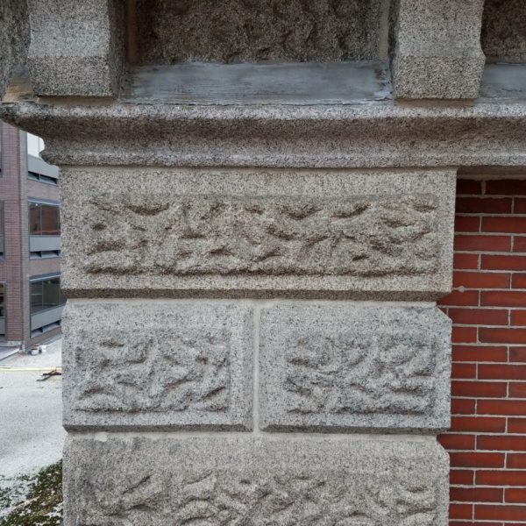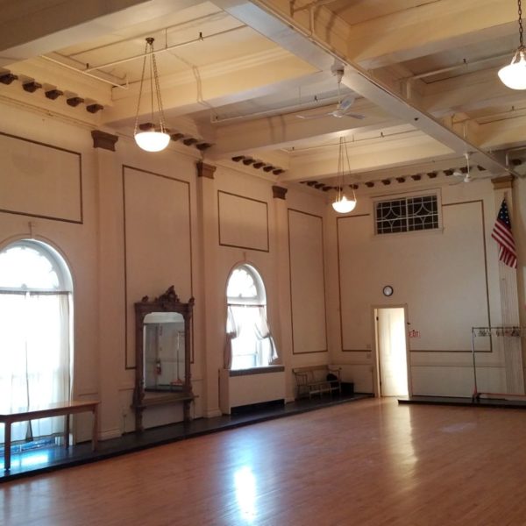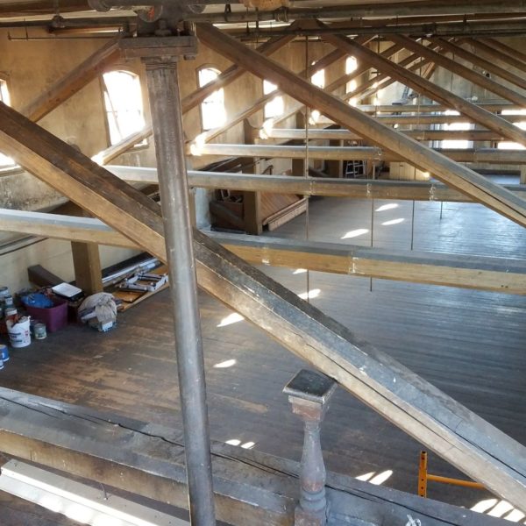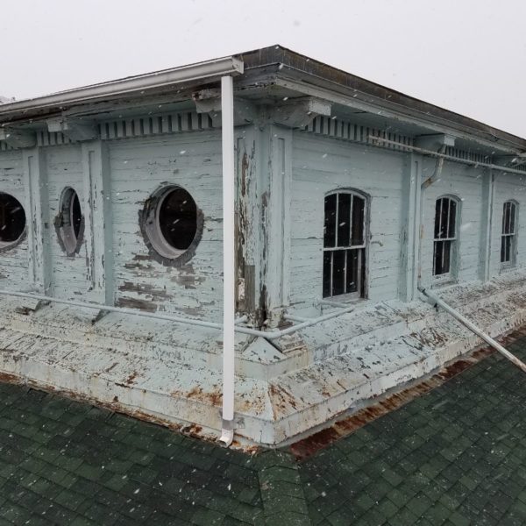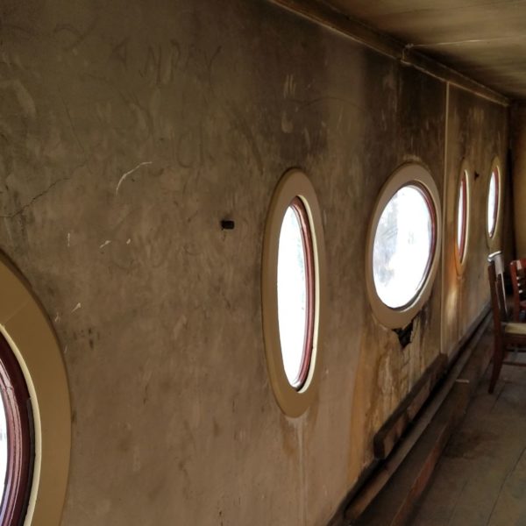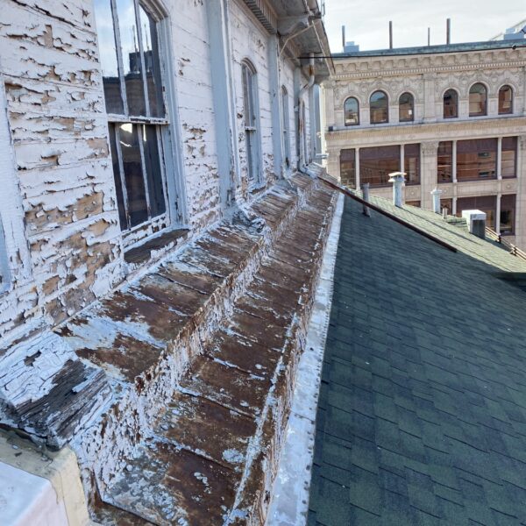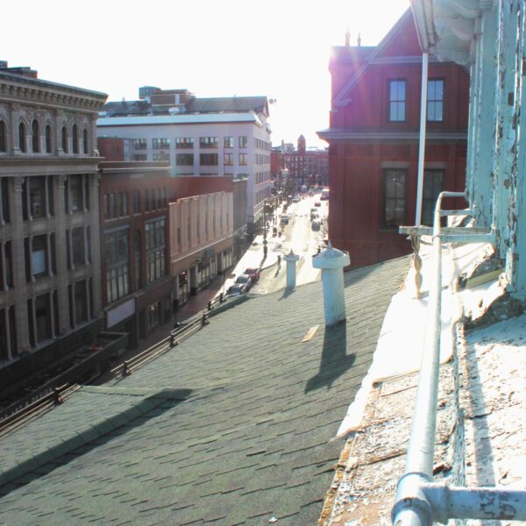The Maine Charitable Mechanic Association (MCMA) formed in 1815 as a fellowship for Portland’s blacksmiths, coopers, carpenters, draftsmen, architects and more and in 1857 constructed Mechanics’ Hall on Congress Street. The building was designed by T.J. Sparrow, Esq. in the Italianate style with a rusticated granite façade, stores at the street level, a library, classrooms, and a dining hall. The building was used intensively by the City and State during the Civil War, housing soldiers departing and returning from battle. In 1890 a John Calvin Stevens designed ballroom was added as a third level.
Barba + Wheelock was hired by the organization to prepare a Historic Structure Report and master plan funded by a matching grant from the Maine Historic Preservation Commission. The purpose of the report is to gather historical information, document existing conditions, and identify appropriate recommendations and costs for full rehabilitation of this highly significant property for the City of Portland and the State of Maine.
For Mechanics’ Hall, their (B+W) engineering and architecture team worked with the Construction Manager to develop a practical approach to replacing and restoring the massive roof and clerestory monitor.
I highly recommend the architects and engineers at Barba + Wheelock as one of the few A/E firms that can guide historic properties, additions, and restorations with such excellence and aplomb.
– Paul Stevens, Trustee and Building Committee Chair
The building is currently not handicap accessible and its second means of egress is an exterior fire escape. The master plan design calls for a new stair/elevator tower addition in the alley to the rear of the building. A new accessible entry is to be added along Casco Street, leading to a new first floor corridor linking the new entry to an elevator lobby, the two first floor stores and to the existing front entry. This design provides an added benefit of connecting to the fourth floor timber framed attic without penetrating the roof of the existing building and allowing for public use of this spectacular space. It also greatly improves egress capacity for assembly use.
The MCMA intends to use the report to spearhead a fundraising effort for the full rehabilitation. Bringing the building up to modern standards will support its mission of providing the creative maker community with a place to gather and exchange ideas and practical knowledge.
Since completion of the HSR, B+W has undertaken numerous projects for Mechanics’ Hall, including:
- Roof repair and replacement.
- Stair addition designs – multiple options were explored including off-site steel fabrication to allow for a low cost solution that could be craned in, and then covered with simple covering, averting foundation issues and tight working conditions.
- Creating ADA access from Casco Street by changing a window opening into a door, and review with Portland Historic Preservation Commission.
- Code analysis for floor separation between uses, and negotiation with SFM and CEO to increase egress safety while retaining the majority of historic character of the entrance stair hall.
- Simple kitchen design for potluck and some catering with a review of new openings to the Ballroom with MHPC.
- National Register reclassification.

