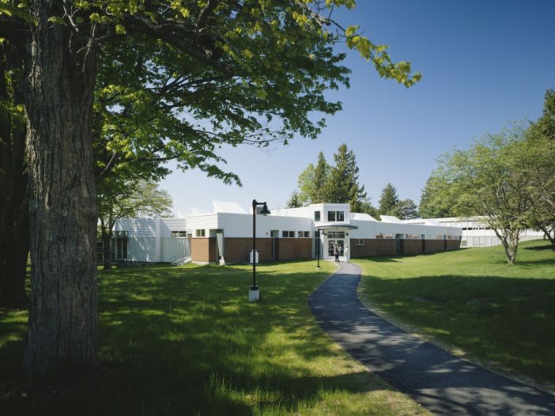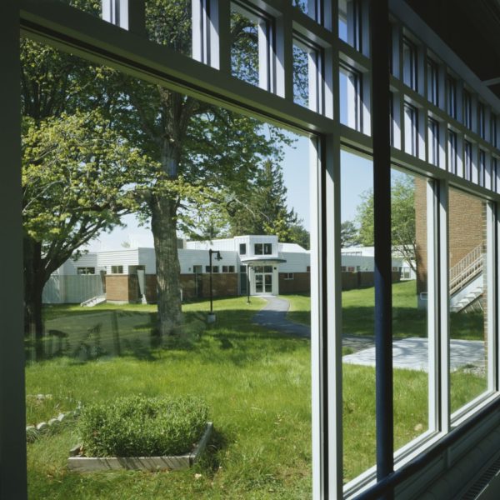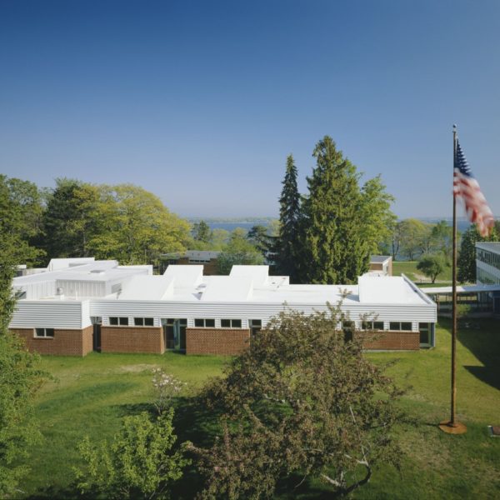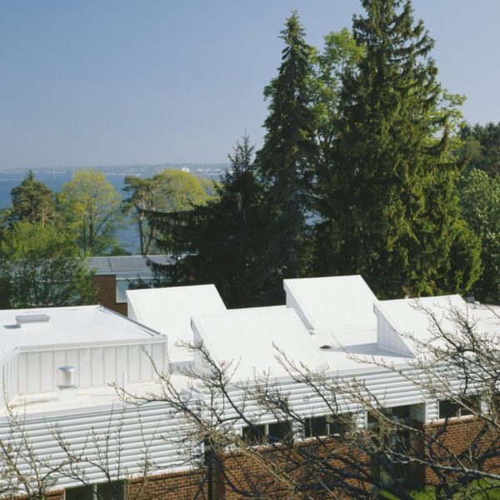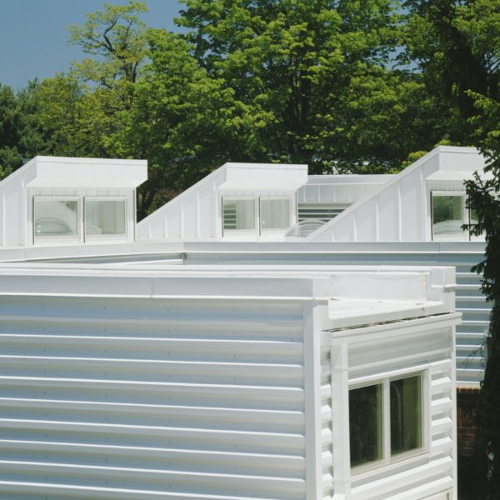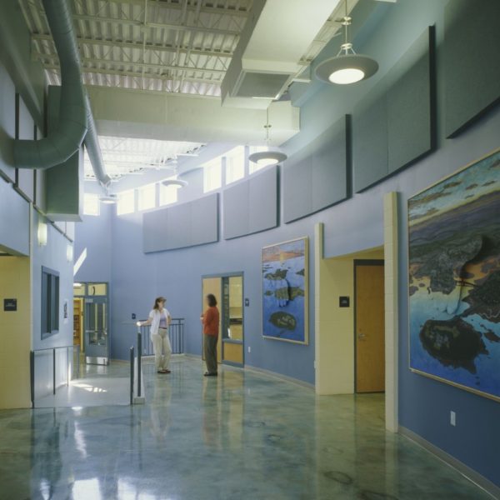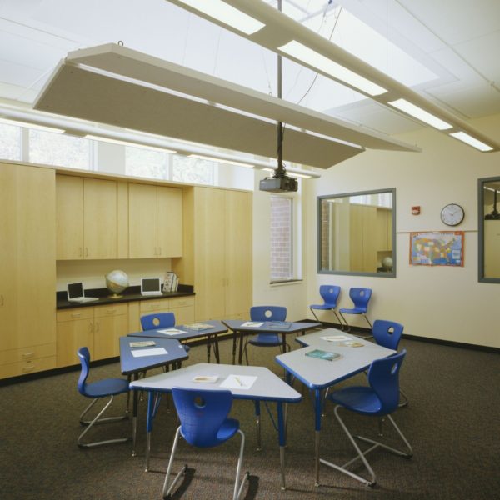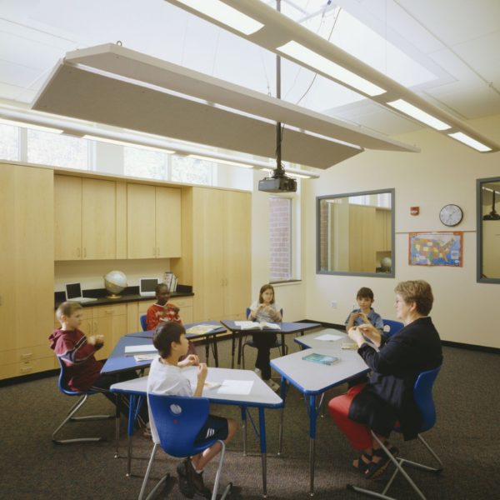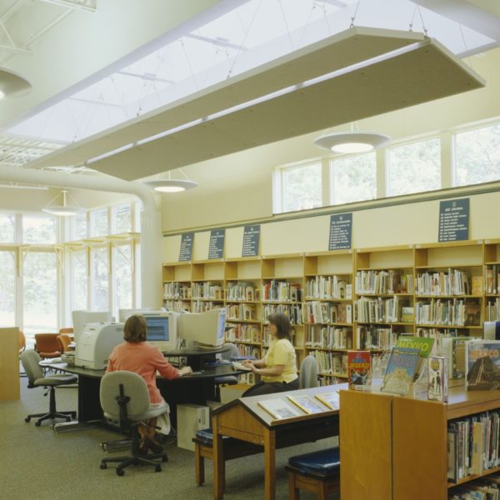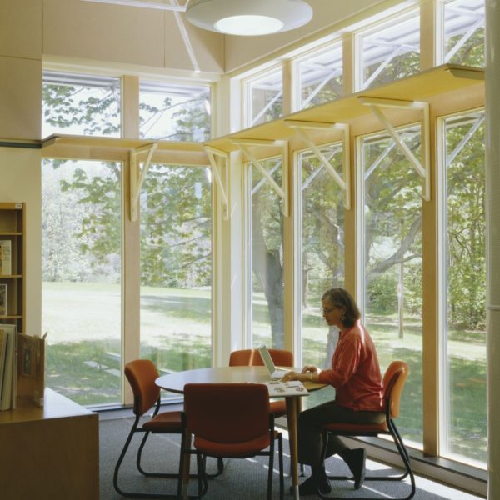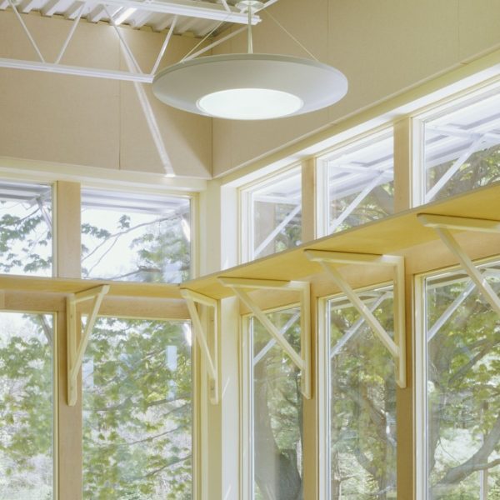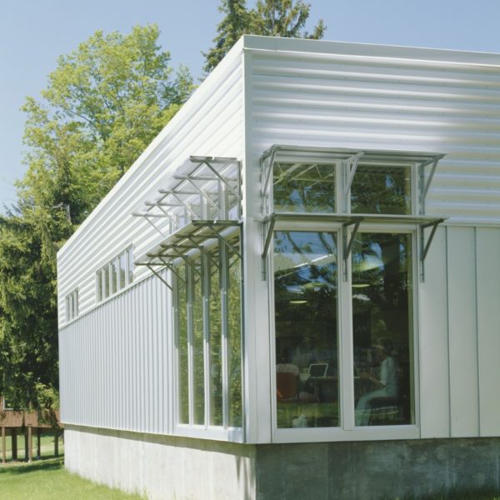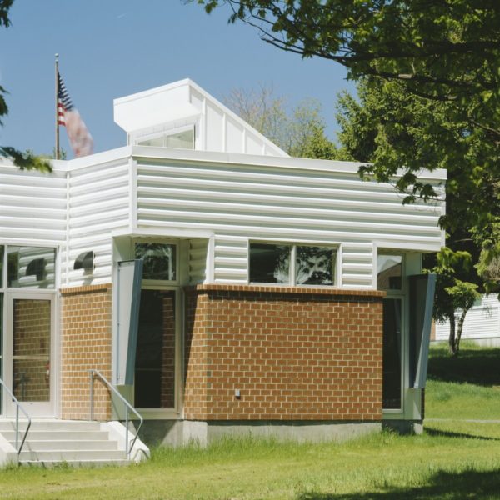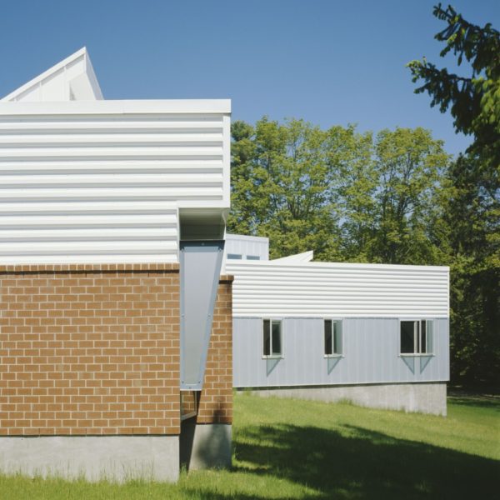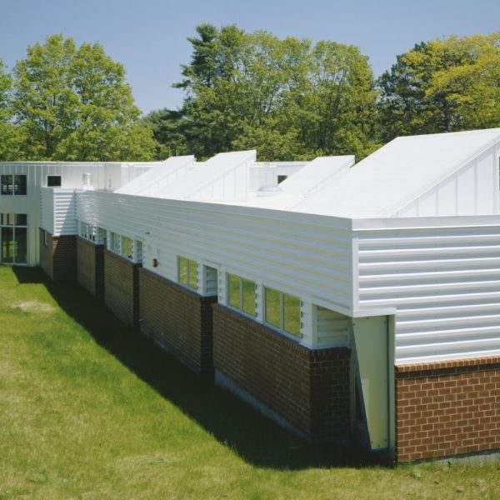Barba + Wheelock was engaged to develop a master plan for the campus, including implementing the first new building on the campus in 50 years. B+W was asked to review options for renovation of an existing building compared with new construction. In the end, the conclusion was to build new, as the existing circa 1950s buildings would require extensive and cost-prohibitive renovation to adapt the classrooms for deaf learning and visual learners.
The Maine Educational Center for the Deaf and Hard of Hearing campus was developed in the mid-1950s as a collection of brick buildings with connecting walkways surrounding Governor Baxter’s Mackworth Island summer estate. The new building serves the entire school population from K-8 and provides space for infant-pre-kindergarten programs and deaf education research professionals. The campus library was relocated to this new facility.
The project team was involved from programming and design through construction. Our team was successful in securing a $91,000 grant from the Public Utilities Commission (PUC) toward the installation of energy efficient features. From the outset, B+W committed to designing a high-performance school, and midway through the design process, the Director of BGS pushed for this project to be the first state-owned school to achieve a LEED (Silver) Certification. The new building, the first all-new structure on the campus since the 1950s, is a demonstration of the commitment to sustainable design on the campus moving forward.
The design achieved both B+W and the State’s environmental objectives, and nestled the new building into the campus, connected with the original covered walkways. Its form and materials blend well within the existing context.
Paying special attention to compensatory senses also characterizes schools for special-needs students. At Brewster Hall, a new K-8 building at the Governor Baxter School for the Deaf in Falmouth, Maine… Barba + Wheelock deftly balanced daylighting and lamp illumination. The resulting system of light shelves and roof monitors allows daylight into deep interior spaces like the library and minimizes glare in order to facilitate hearing-impaired students’ reliance on visual information.
-Architectural Record, “Schools for the 21st Century”

