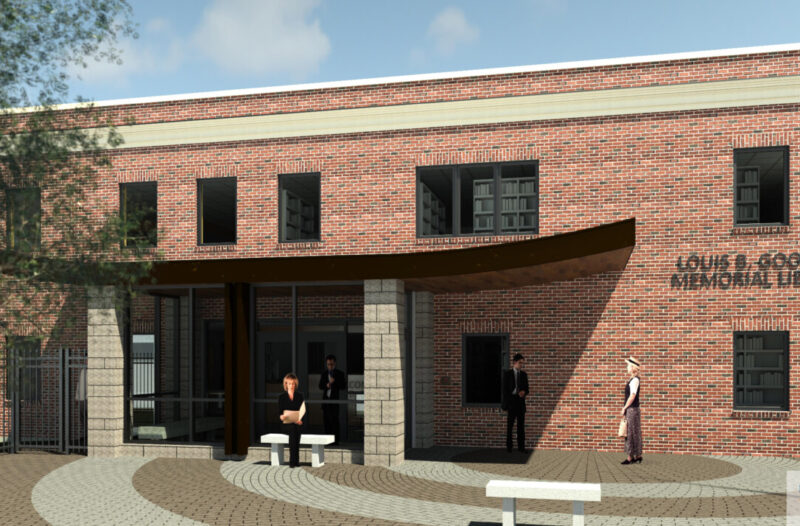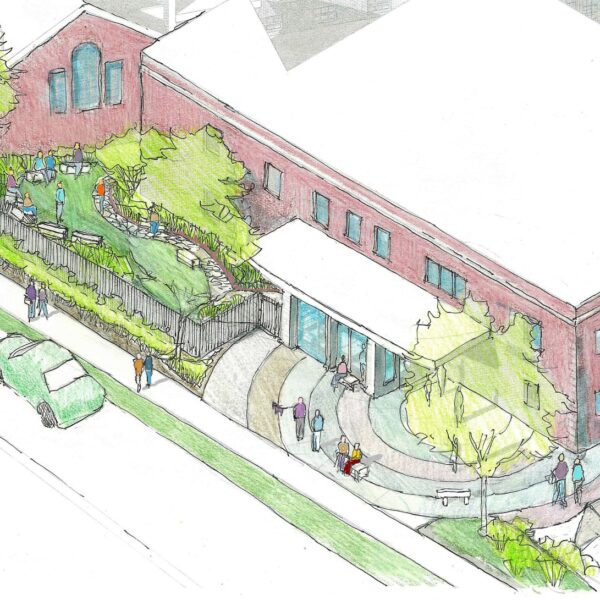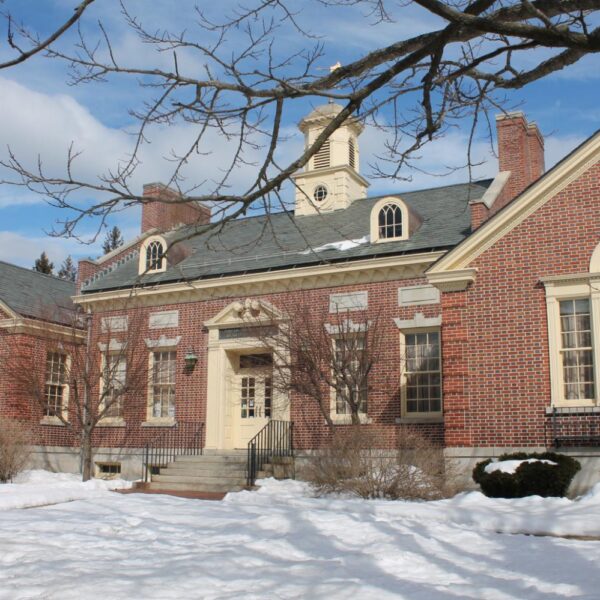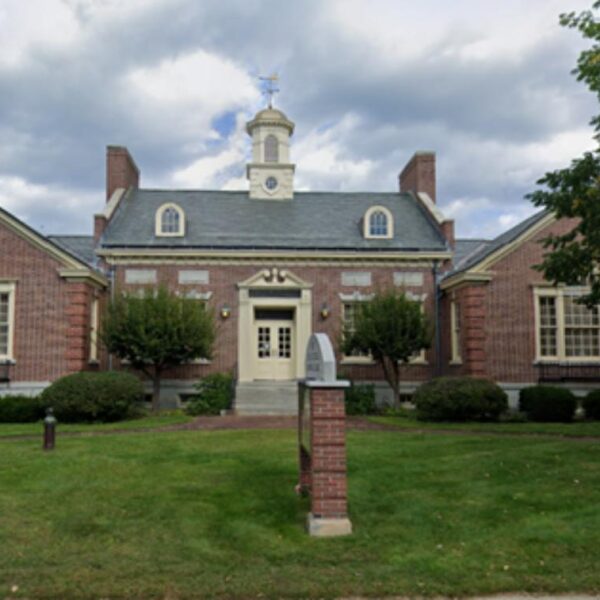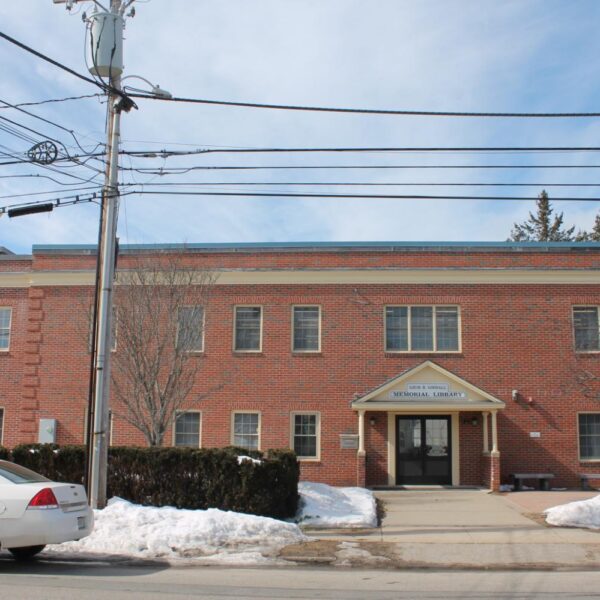The 1937 massing of the Louis B. Goodall Memorial Library is a Georgian Revival one and one-half story, tripartite building. The structure’s brick facade, topped with a slate roof topped with domed cupola, was designed by Sanford native, William O. Armitage. A substantial two-story addition was constructed in 1976, connected to the rear elevation of the original massing with a one-story hyphen.
B+W’s project includes removal of the existing circa 1990 entry vestibule and adding a new small entry vestibule with an upward curving cantilevered roof ushering patrons into the 1976 Addition.
The team at Barba & Wheelock has been nothing short of incredible to work with on our library renovation project. Through every step of the process they have been kind, professional, and attentive to even the smallest details we bring to the table. We cannot thank them enough for helping to turn our dream into reality to create a space that will have a lasting impact for our community.
– Nicole Bowley, Interim Director, Goodall Memorial Library
A larger, 636 SF addition will also be added to the rear of the 1979 addition, allowing additional meeting rooms, storage, and staff work rooms. The masonry veneer two-story addition will be on a similar scale as the 1976 addition and incorporates a modern stone veneer, echoing the language of both earlier building sections. The vestibule and new addition’s design are both a product of their own time and will be both distinctive from the 1976 addition as well as the 1937 original construction. The selection of modern, locally produced, masonry materials in compatible colors will complement, but be distinguished from the 1976 and 1937 brick masonry facades.
Minimal work is planned for the historic 1937 building. Exterior work is limited to repointing, minor masonry repairs, and installing new exterior storm windows. On the interior of the library, the 1976 addition’s first and second floors are going to be reconfigured to provide space for a new meeting room that will have its own separate after-hours entrance. A new circulation desk will be installed allowing staff to better meet the needs of patrons. Other added spaces include additional staff workspace, two new bathrooms, and small meeting rooms.
The 1976 addition will also receive a skylight to bring additional light into the second floor. A water feature and interior planting bed will also liven up the second floor space. Throughout the 1976 addition, we will be replacing the existing double hung windows with new awning and fixed picture windows to bring more light into the reading spaces.
The project is designed to be in compliance with the Secretary of the Interior’s Standards for the Preservation of the historic library building, and Standards for the Rehabilitation of Historic Structures through modification and construction of additions. B+W has taken careful consideration to design new additions that respect and pay homage to the historic building and to distinguish the new design from earlier construction phases.

