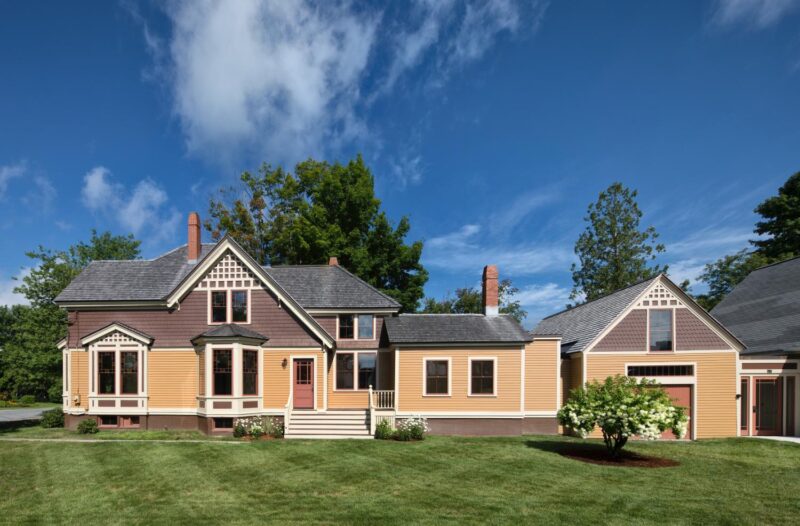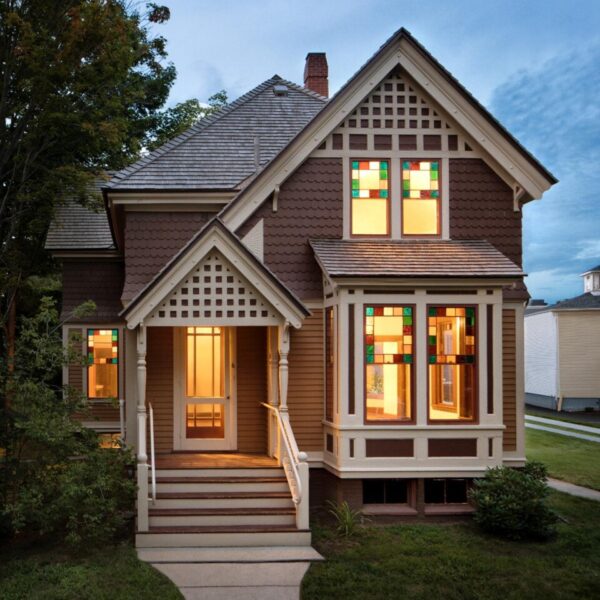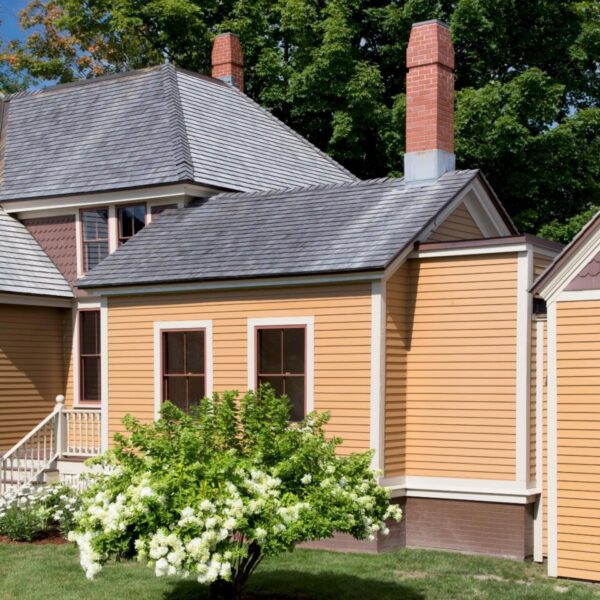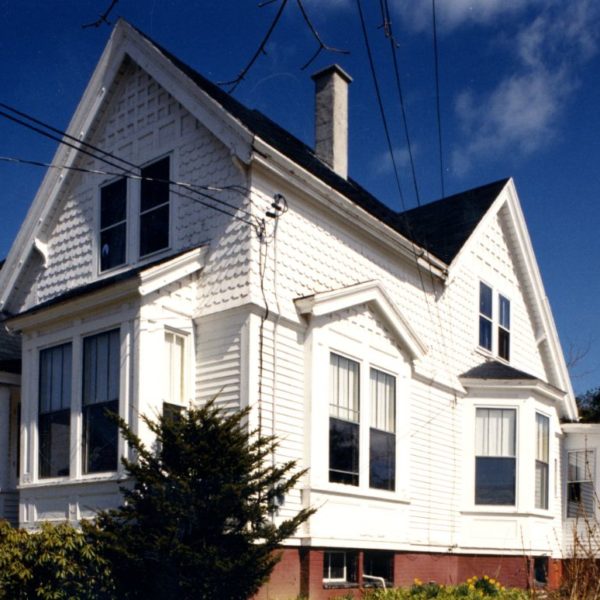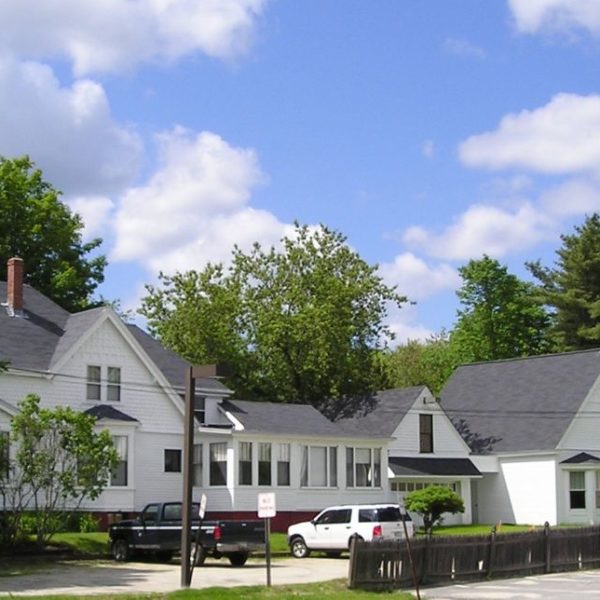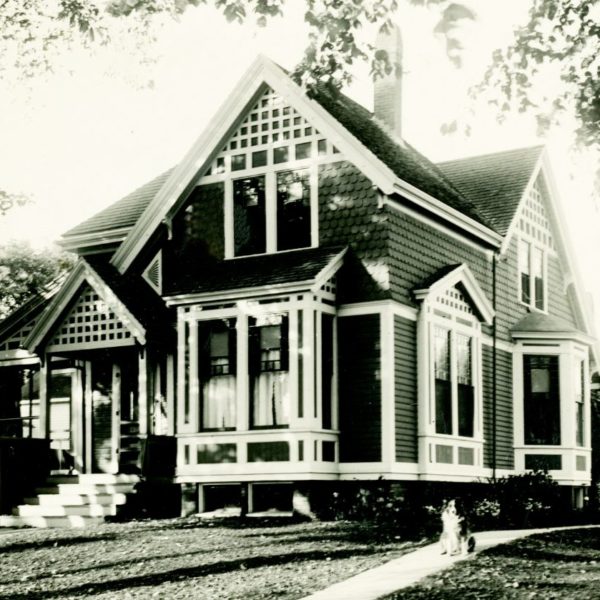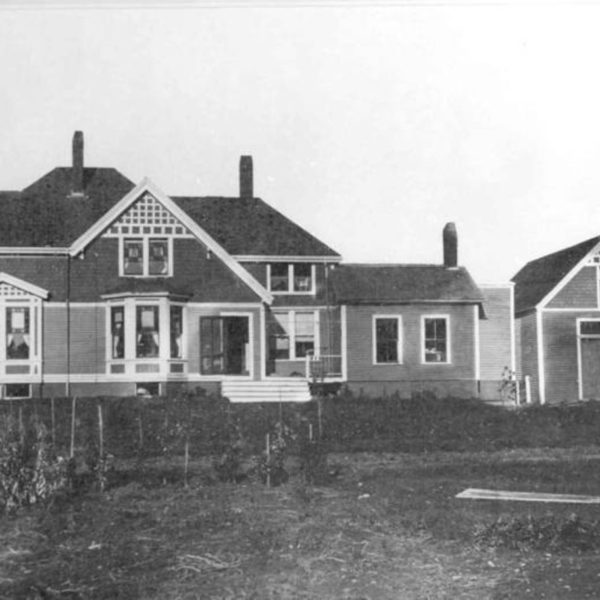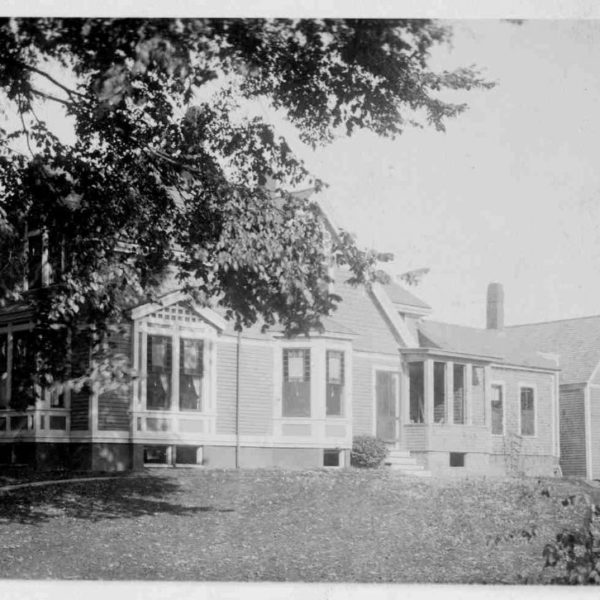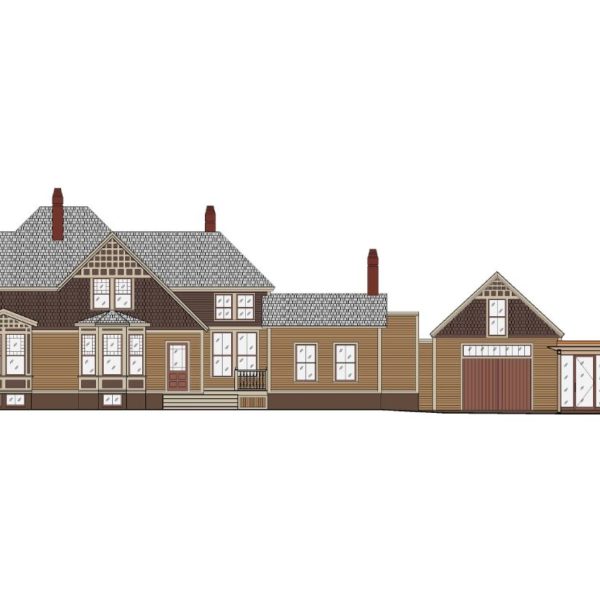Leon L. Bean and his wife, Bertha, purchased the house in 1912 and it remained his home until his death in 1967. L. L. Bean, Inc., purchased the building in 1987, with the intention to create a museum and archives honoring L. L. and the company he founded.
Barba + Wheelock with Malcolm L. Collins AIA, Preservation Architect and Planner, were retained by L. L. Bean, Inc., to prepare design and construction documents for the house and attached carriage barn’s restoration. The project resulted in faithful restoration of the building’s exterior to its 1912 to 1917 appearance. Period features were replicated, including cedar roof shakes and polychromatic exterior color scheme. Other significant features include a new contemporary entrance addition to allow easier accessibility, integrated with a substantial landscape and site changes.

