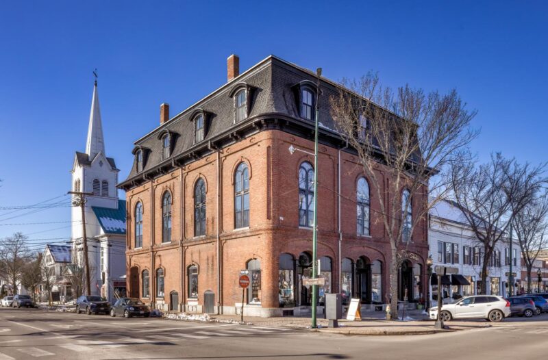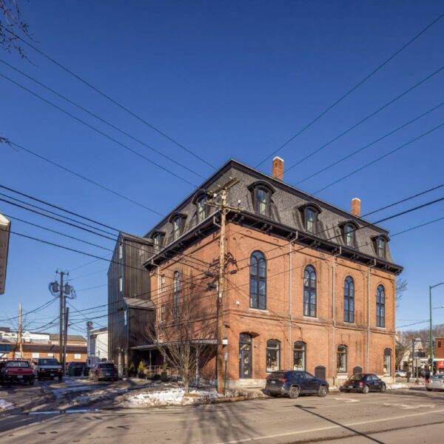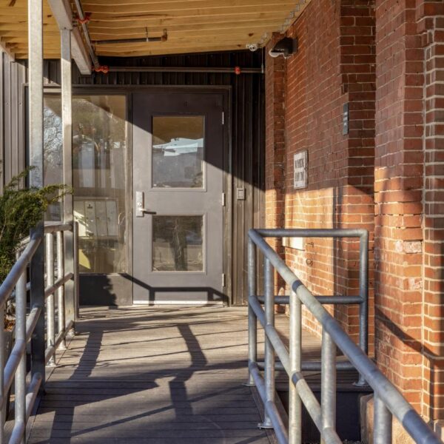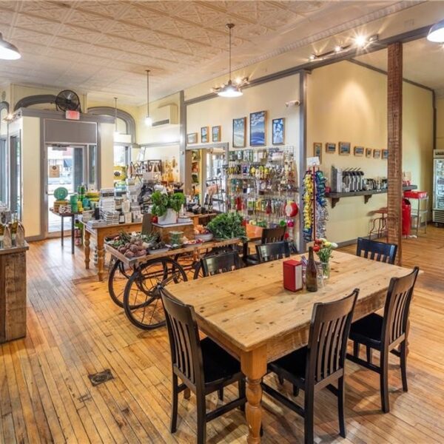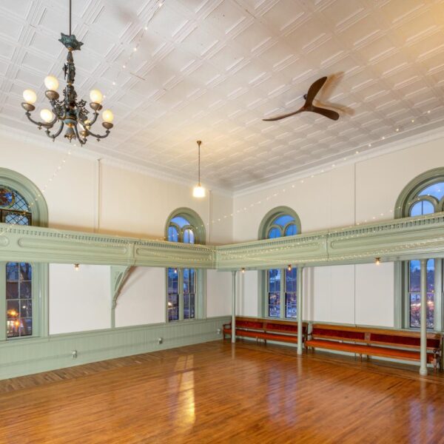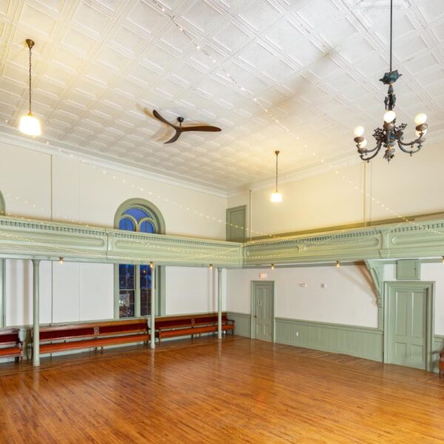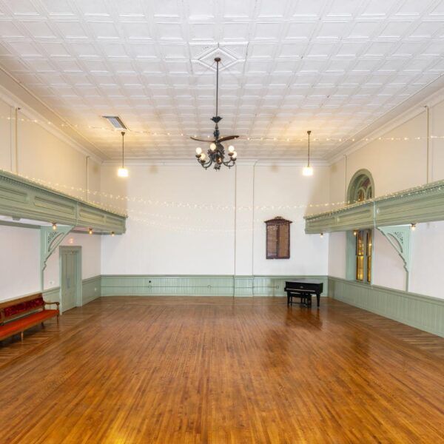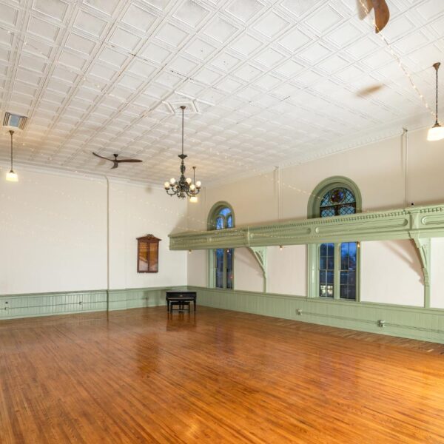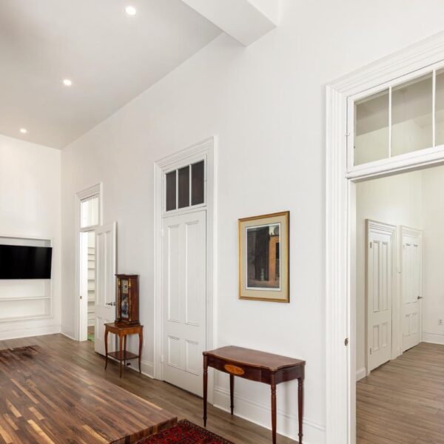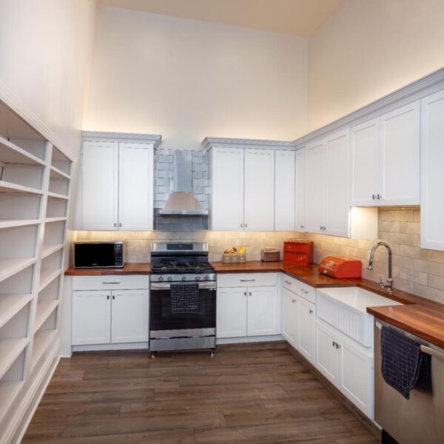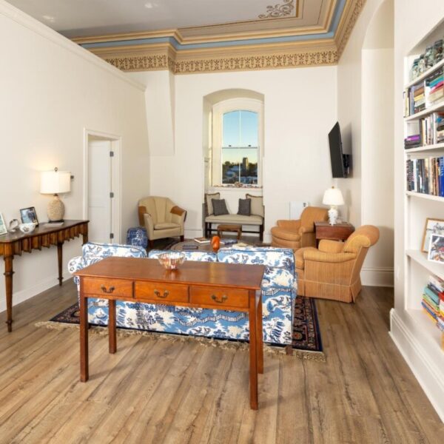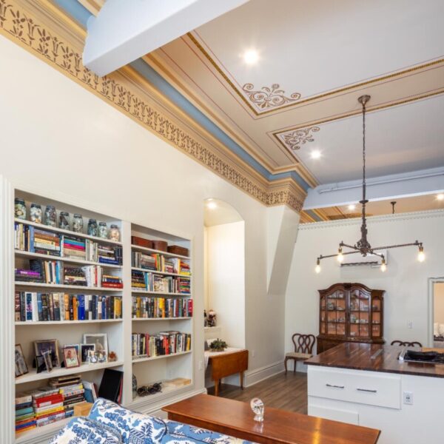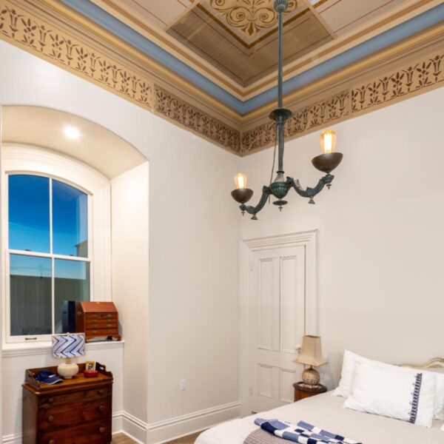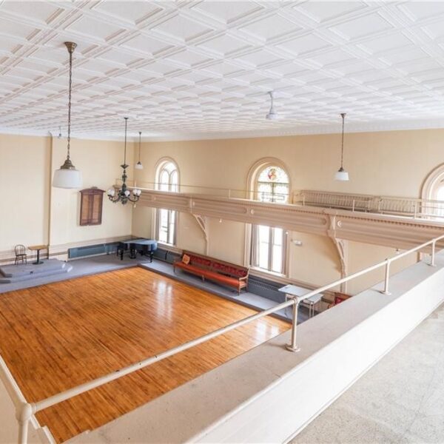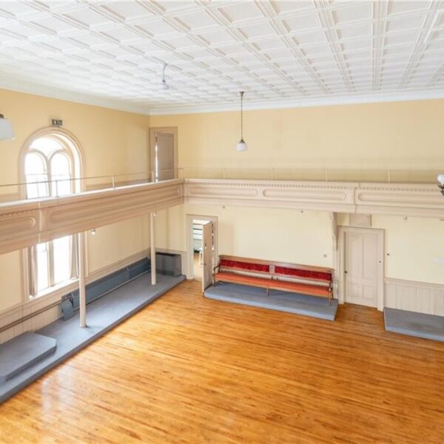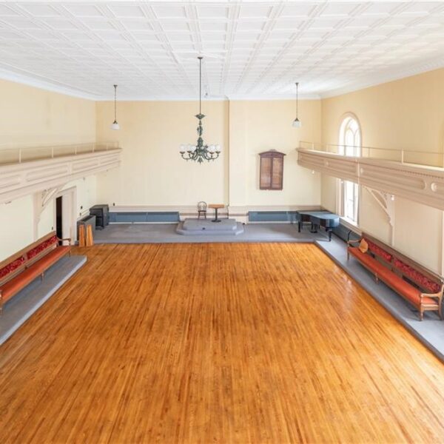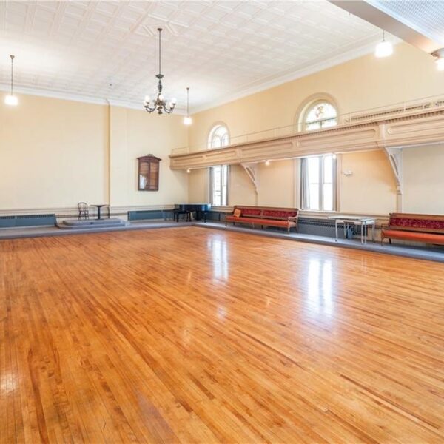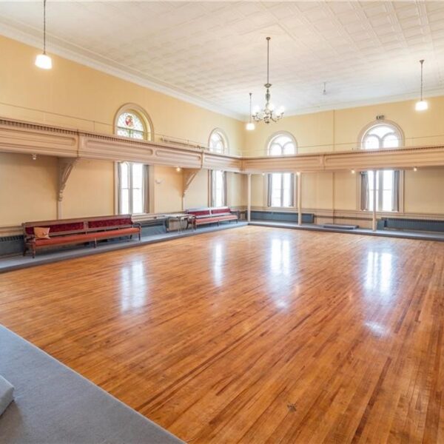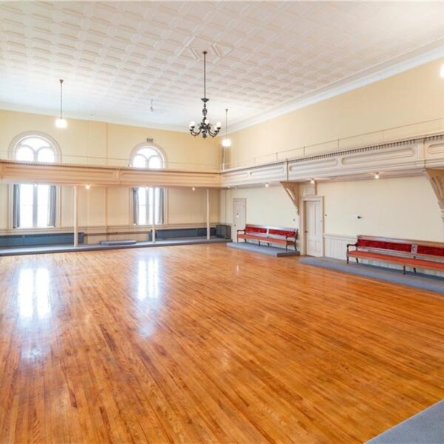The Lemont Block was originally constructed in 1870 with retail spaces on the first floor and two meeting halls on the upper floors for fraternal/sororal organizations. Lemont Hall served as the venue for many compelling speeches and events in the 19th and early-20th centuries, including by Frederick Douglass and Joshua Chamberlain.
Prior to this project’s 2019 start, only the three storefronts on the first floor were occupied, the second and third floors had been vacant for over 20 years, and the fourth floor had been vacant for over 50 years.
The roof of the building was also not originally built to withstand the current codes for snow loads. On the fourth floor of the building, plaster removal revealed multiple prior structural repairs to the original structure. The roof ultimately required additional extensive structural repairs.
The current owners bought the building in 2019 and construction began in 2021. Now that the project is complete, the basement and first floors are occupied by three businesses and the upper floors have been converted into four residential units, which were immediately rented. The second floor Lemont Hall was retained/restored for public gatherings.
One of the major design challenges for the project was reconfiguring the interior space in a manner that qualified for Historic Rehabilitation Tax Credits, a major funding source for the project. The large meeting spaces in Lemont Block’s upper floors had been inaccessible to the public for several decades, due to code compliance issues such as a steep existing stair disallowing a safe second means of egress, and a lack of elevator. B+W worked with Maine Historic Preservation Commission and the National Park Service to determine the best ways to repurpose the building without destroying its character-defining features.
Other work included installing steel beams to support the roof, adding a sprinkler system, designing a modern stair tower addition, decorative plaster, window, and other architectural element restoration, and residential unit design. One of the residential units includes an intact corner of original decorative plaster wall and ceiling painting surrounded by the restored painted plaster throughout the rest of the space.

