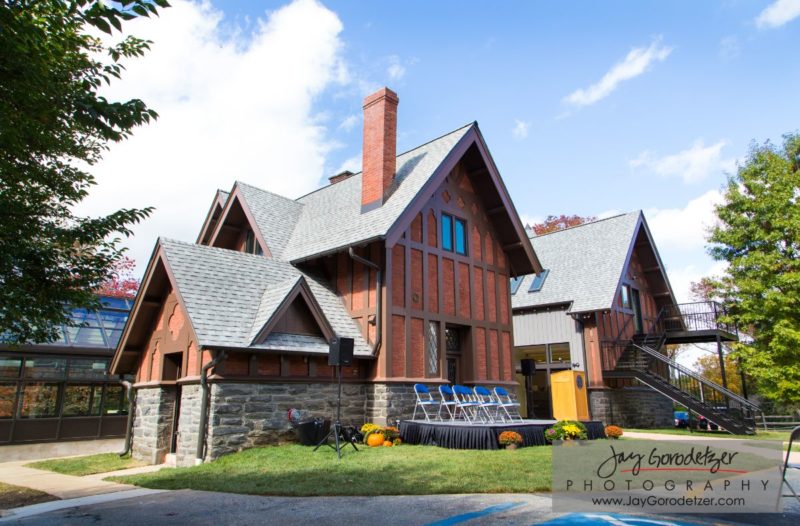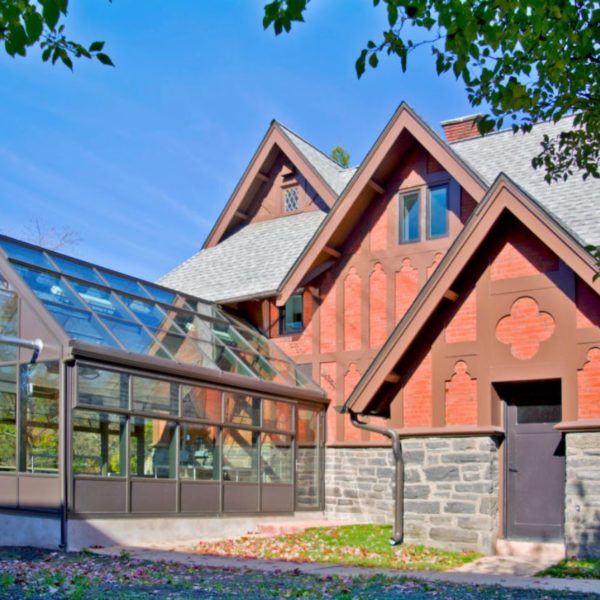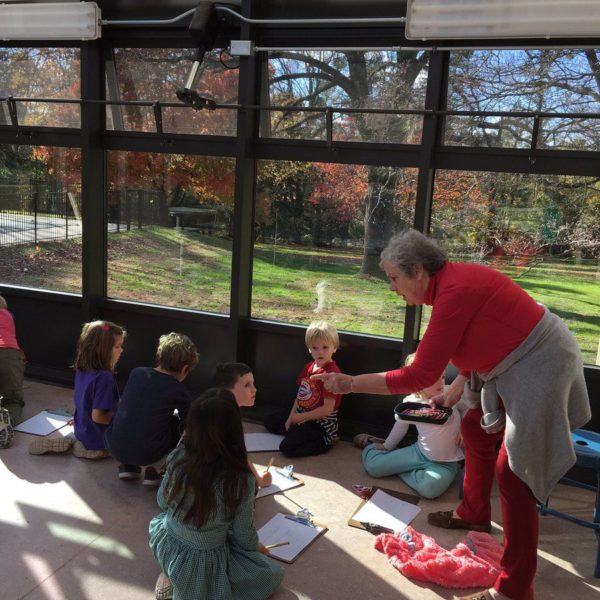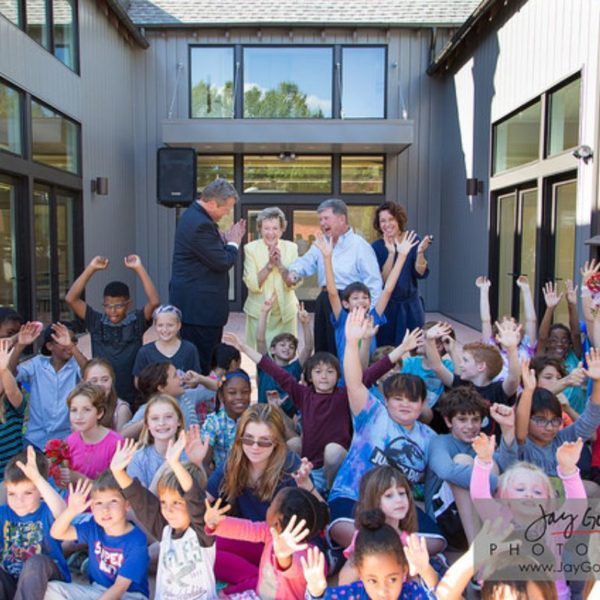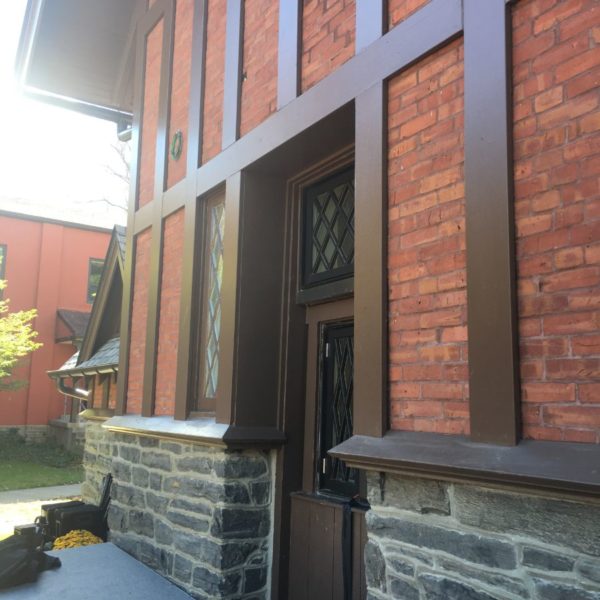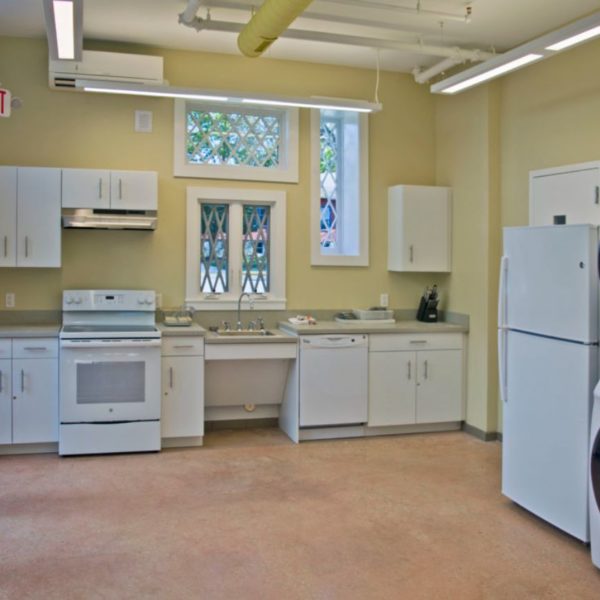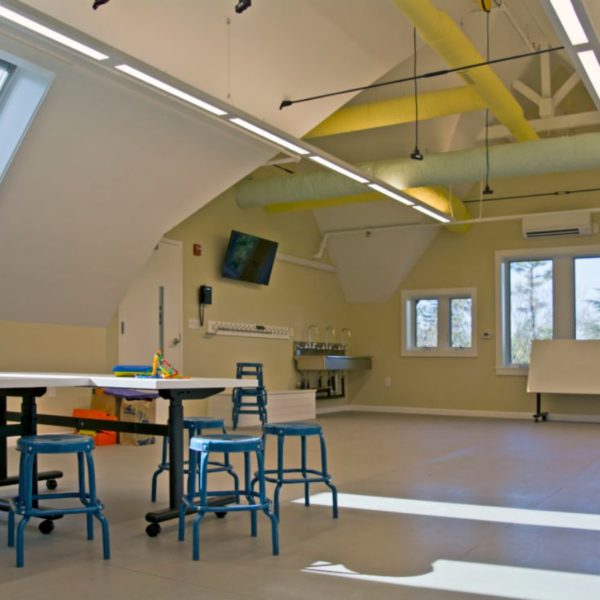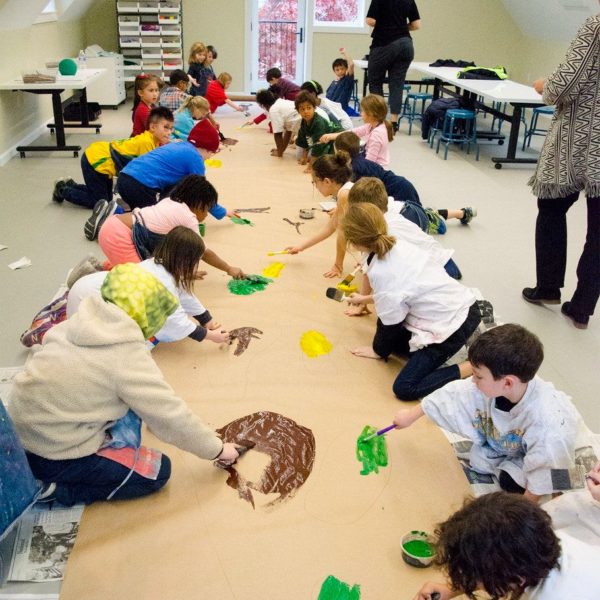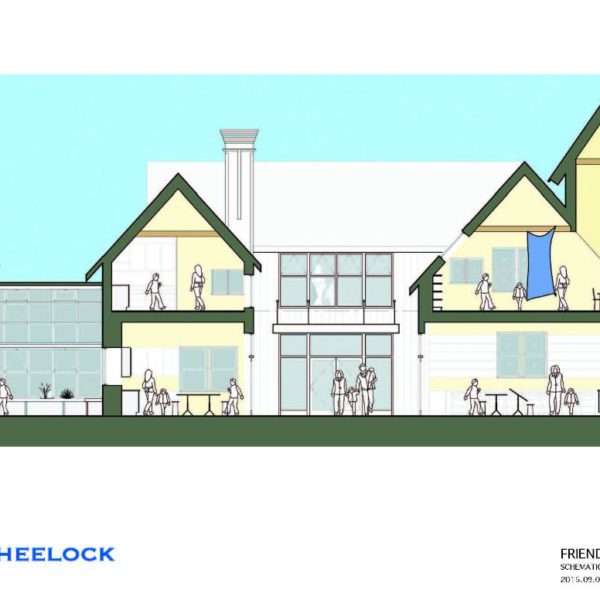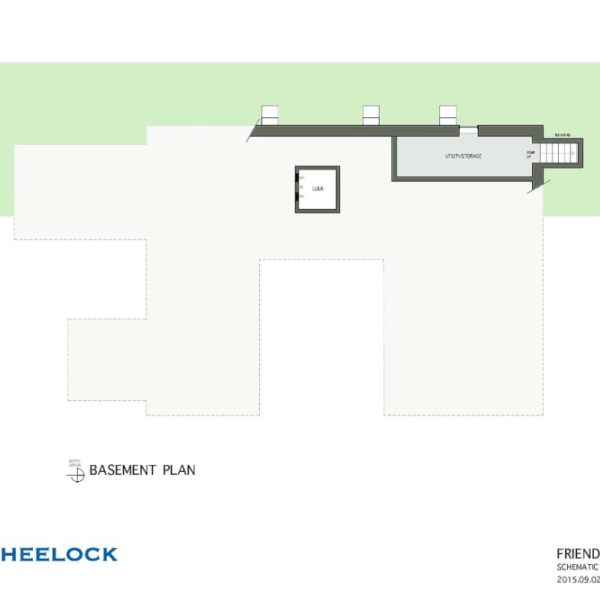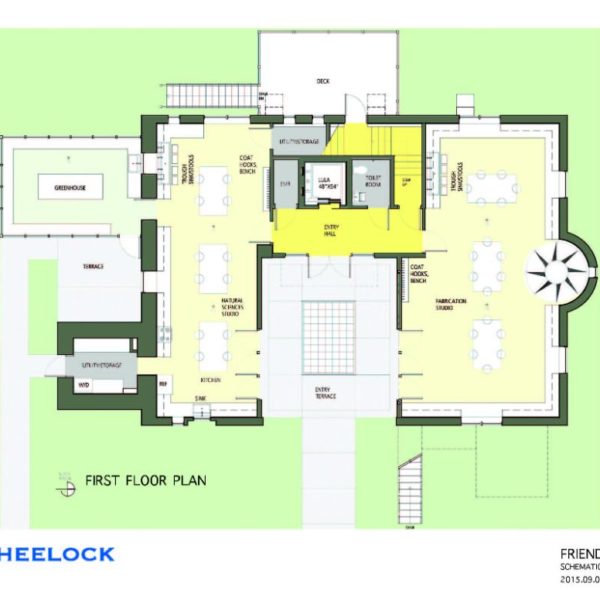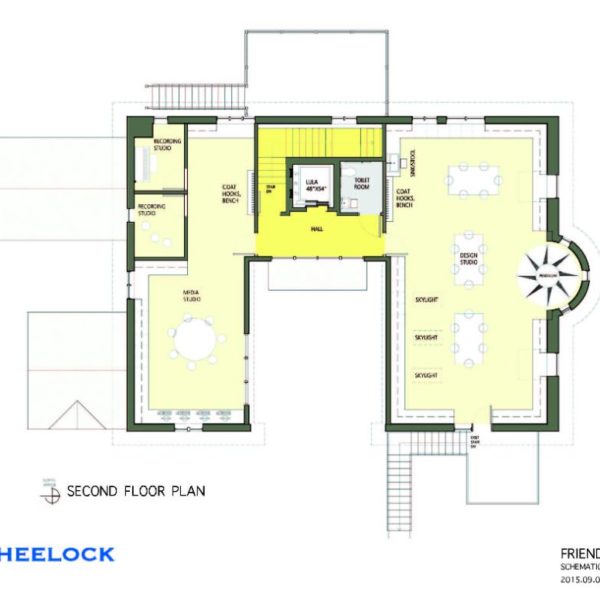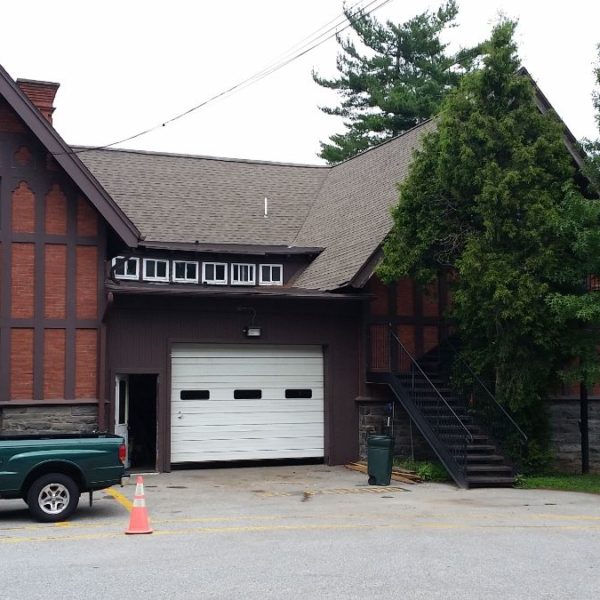The carriage house for the original estate – c. 1885 – was an “underperforming asset” that now has a new life for great creative ventures with its complete adaptive re-use!
The “Light Lab” was designed with four maker spaces in the areas of: natural sciences, fabrication, media and computing, and design.
Because the original building had been so extensively altered, the School opted for a complete removal of interior walls and finishes, taking the spaces down to their masonry bearing walls. From this B+W was able to add back a completely continuous thermal envelope and new second floor structure, and new fully integrated mechanical, plumbing, electrical, sprinkler and fire alarm systems. It is essentially an all-new building inside. Part of our work included an investigation of the thermal dynamics of the wall construction to assure that the new work would not affect the long-term performance and viability of the original walls.
The Mechanical engineer explored multiple options for energy systems including geothermal and ended up determining that the best system for this project would be mini-split heat pumps.
As part of a Lower Merion Township historic district, the review board required restored windows on the sides visible to the public way. The balance of windows were new replacement windows, with details to complement the historic windows.
We removed a later garage shed uncovering the original form to create a U-Shaped plan with an outdoor courtyard. The new layout naturally lent itself to a welcoming entry, elevator, stair and bathrooms; as the central core it creates a wonderful mixing bowl of activity between classes.

