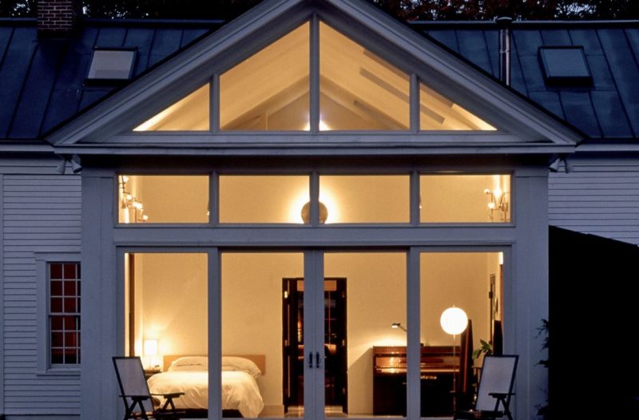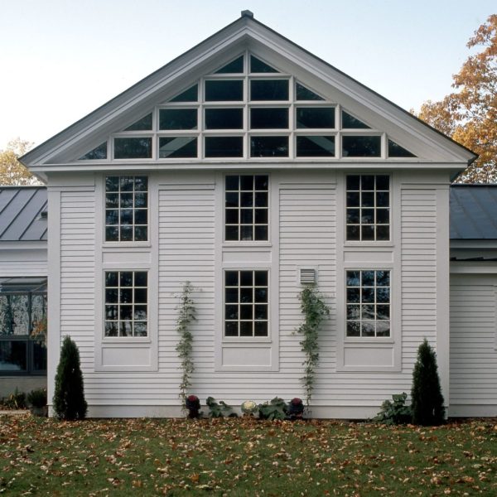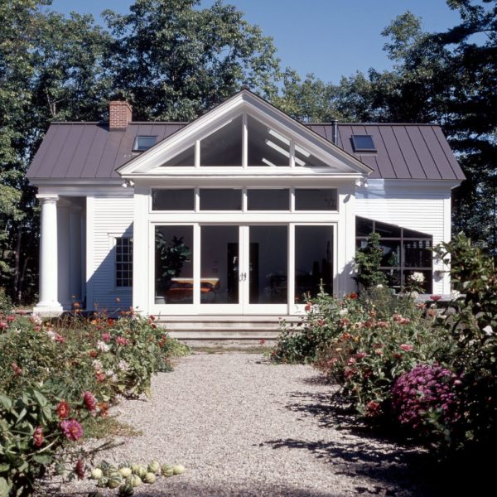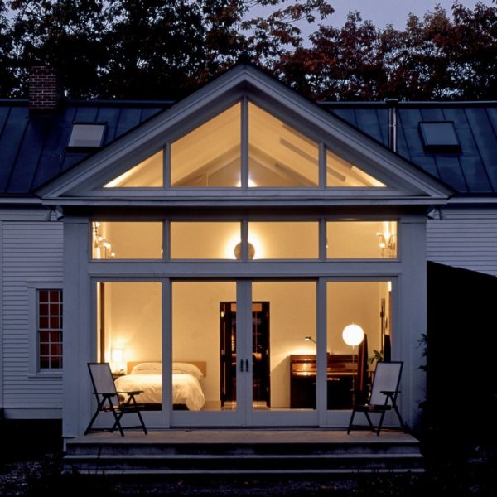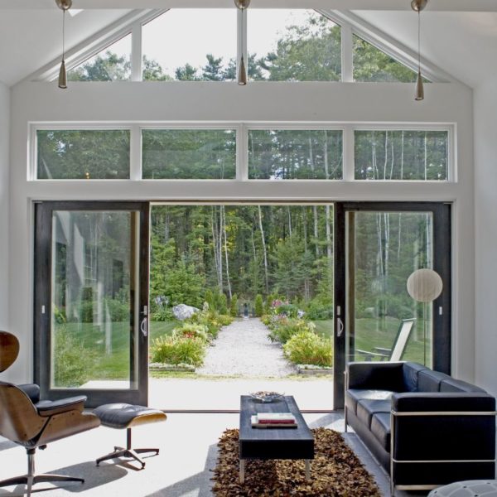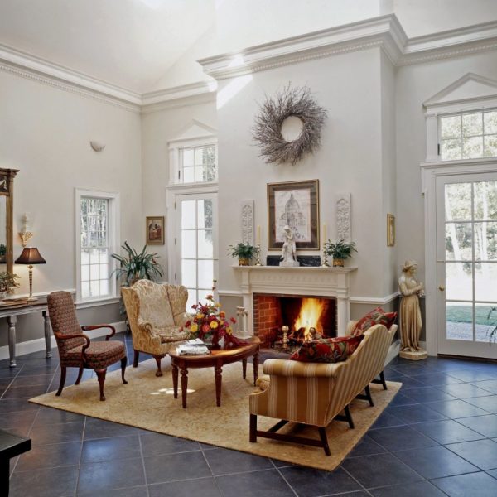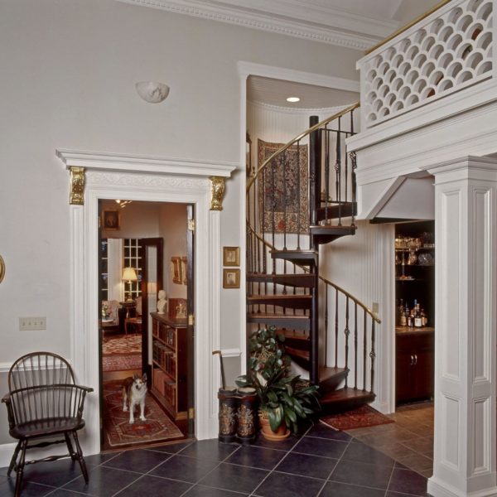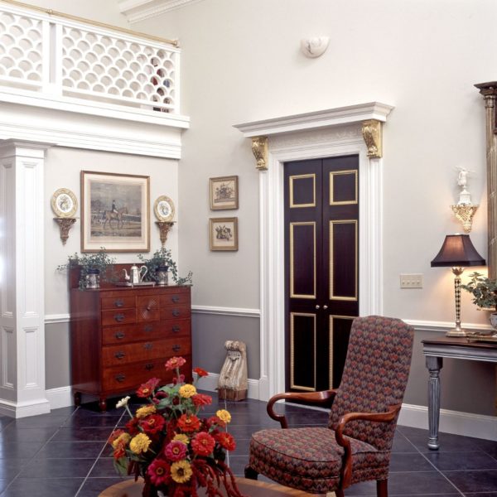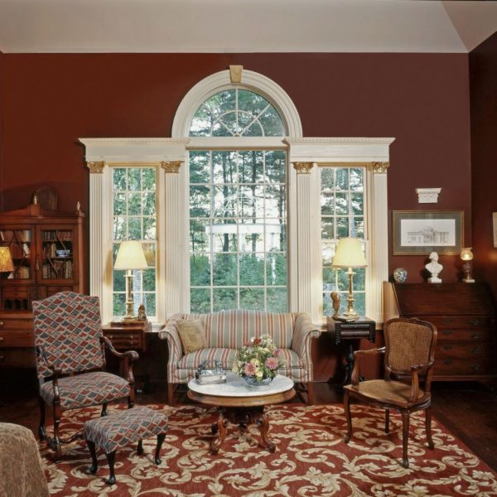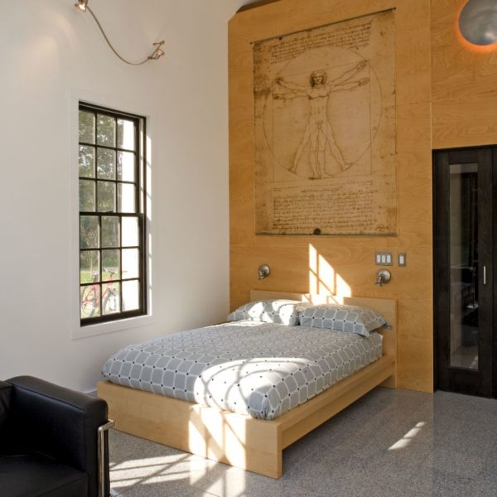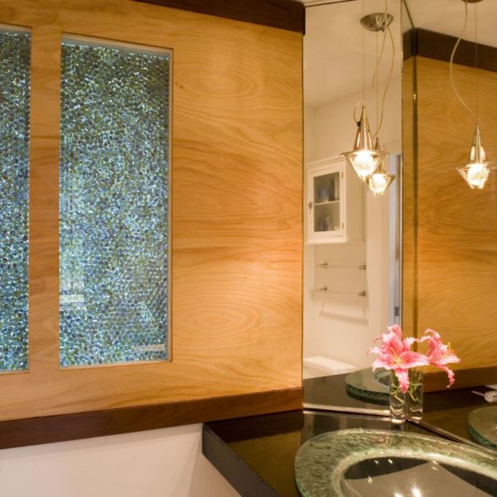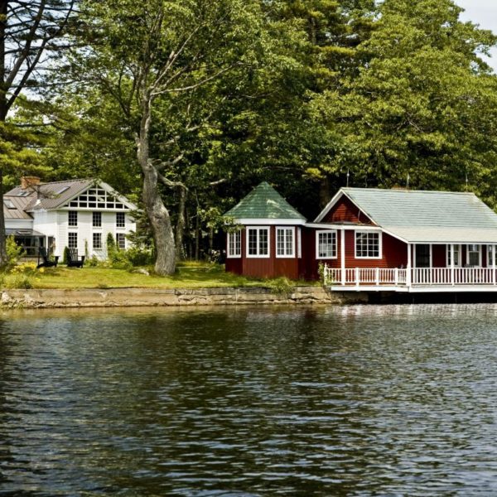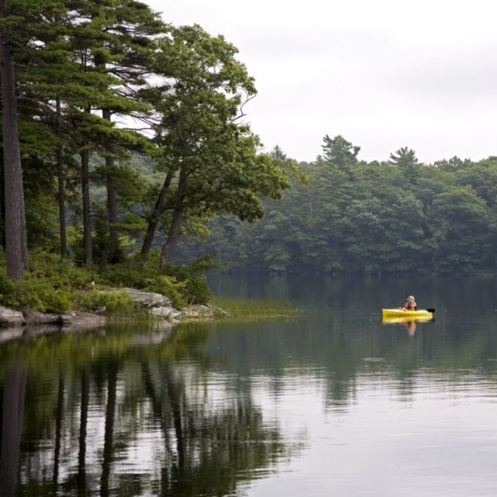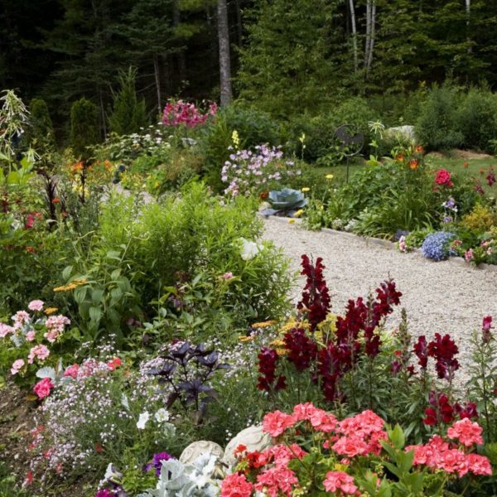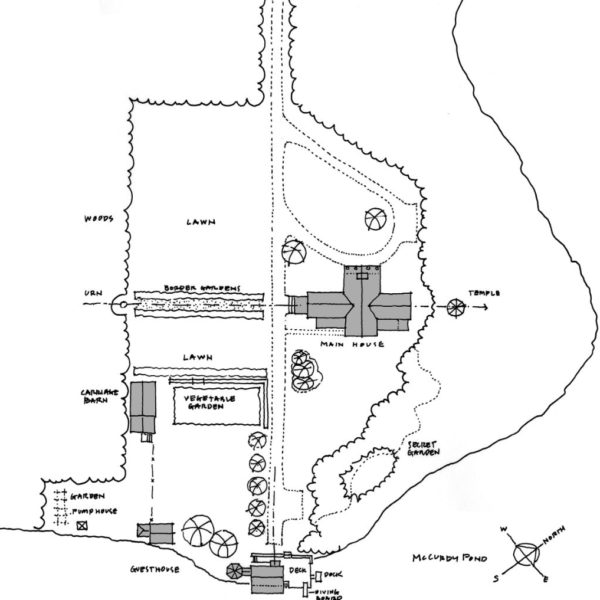This property is situated on freshwater McCurdy Pond and includes a complex of summer cottages that date to the 1930s. Over the past thirty years, the owner developed this compound, adding a salvaged 19th century carriage barn, converting a boathouse, and enlarging the original teahouse. The main house, presented here, is the newest in the collection and allows for year-round living. The house is a tripartite design with a central block and flanking wings. The owners love of the Craik-Patton House of 1834 in Charleston, West Virginia inspired the design.
I was able, first-hand, to observe Nancy and Cynthia’s collaborative style as we worked together to turn my rough ideas into a masterpiece. They are good with deadlines, thorough with details, cooperative with client ideas and deliver award-winning results.
– The Very Rev’d Stephen W. Foote, Retired Dean of St. Luke’s Cathedral
The program includes a two-story central hall with living, dining and kitchen, and a guest loft above. Flanking this central hall are two smaller wings, each with bedroom and bath. The wings have dramatically differing character, reflecting the wishes and design philosophies of the couple; one is modern and glass filled, while the other is traditional. Each of the main architectural elements is situated upon one of the two main axes, forming a cross. The classically proportioned form of the exterior collects the distinct objectives of the two owners, celebrating them carefully at each gable end. The modern gable of the west wing is fully glazed from base through pediment; the traditional gable of the east wing presents a Palladian window and solid pediment; the gable at the south-facing kitchen has a traditional base, culminating in a fully glazed pediment; finally, the formal entrance facade is dominated by a Vitruvian-proportion colonnade with 24-inch diameter Tuscan order columns.

