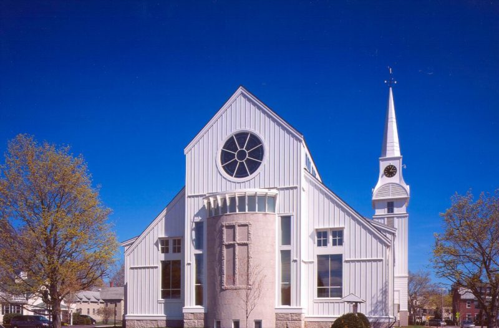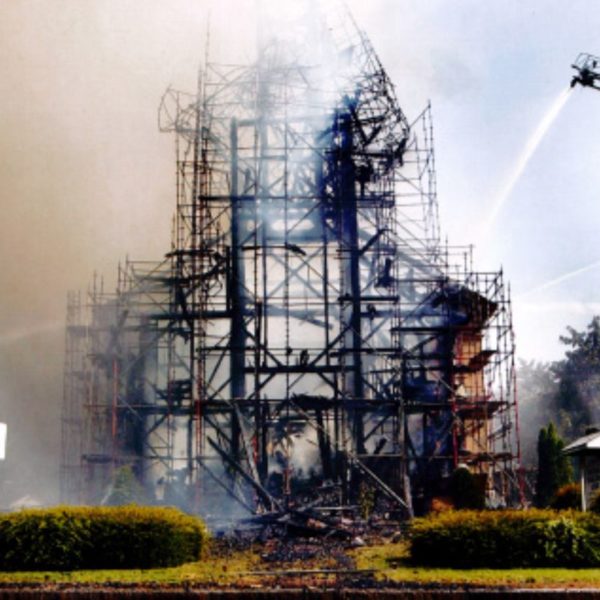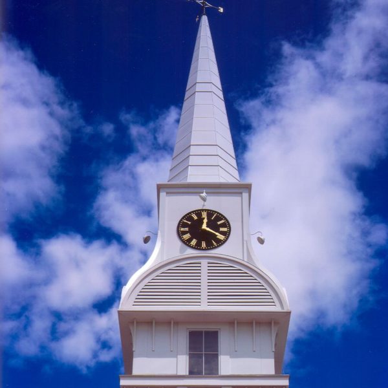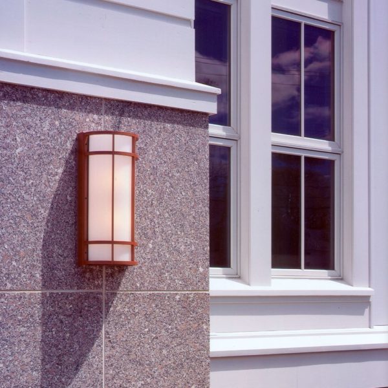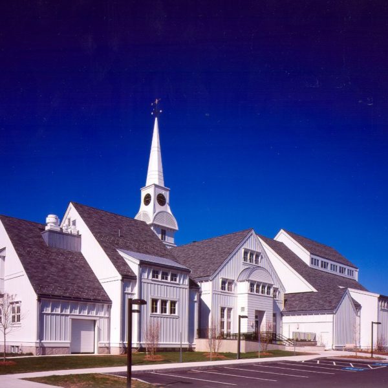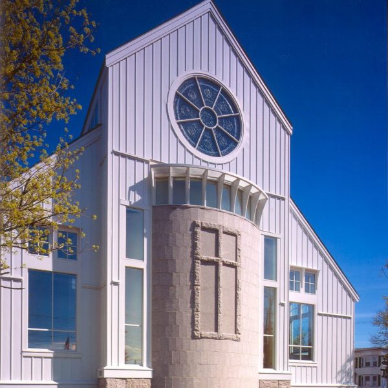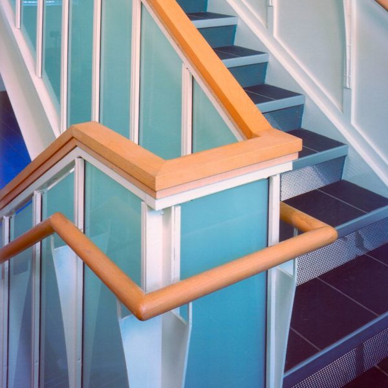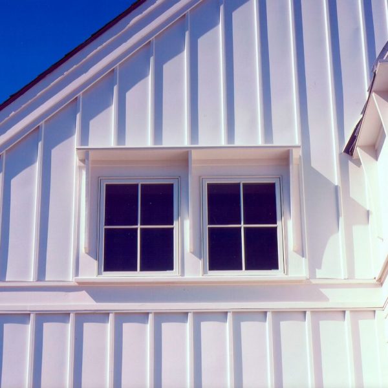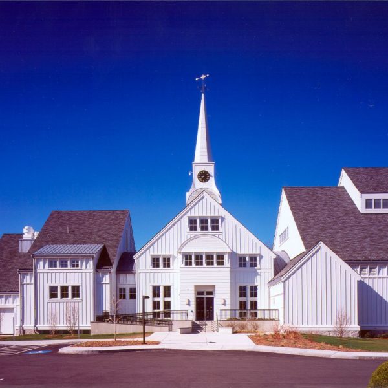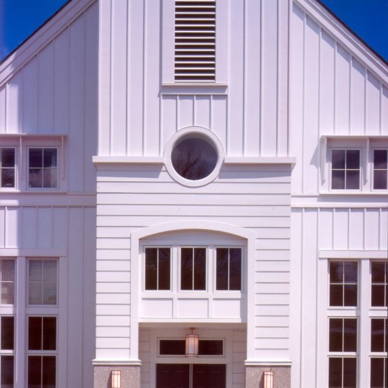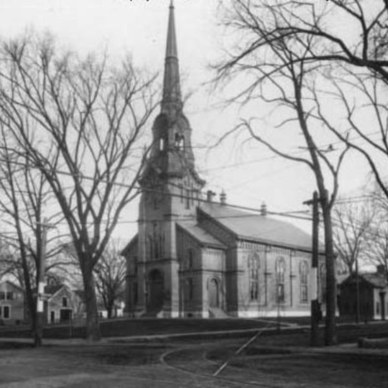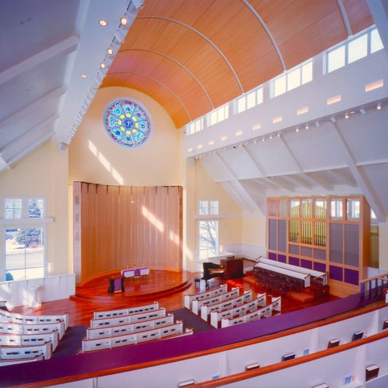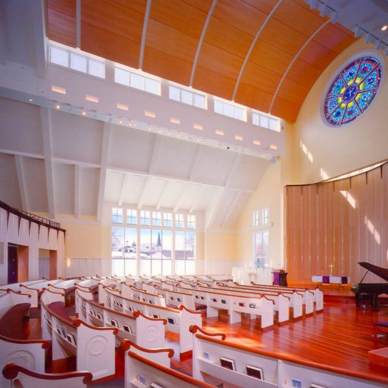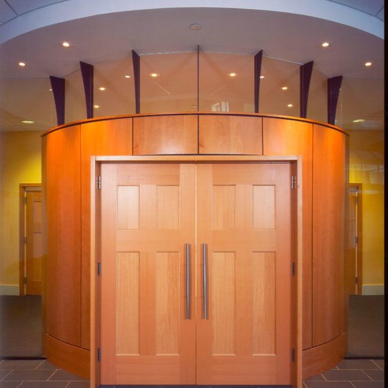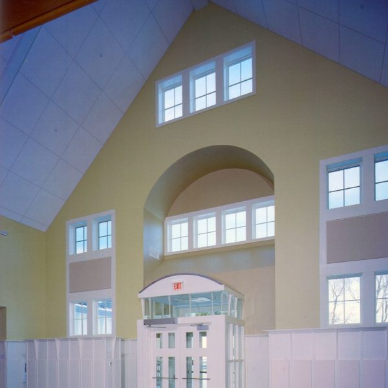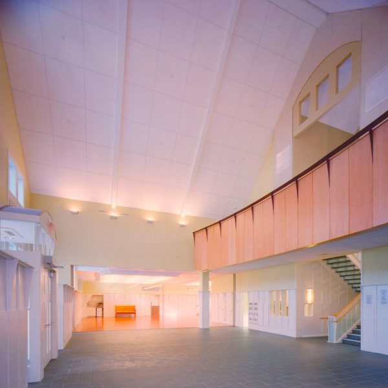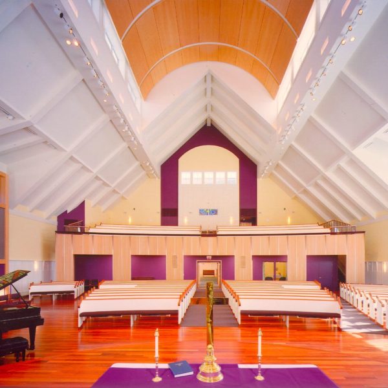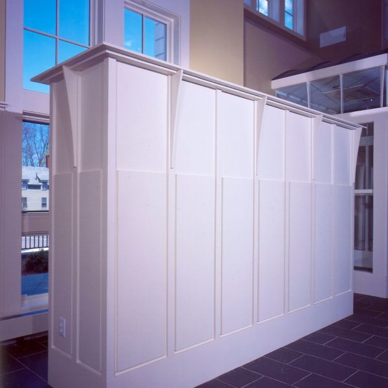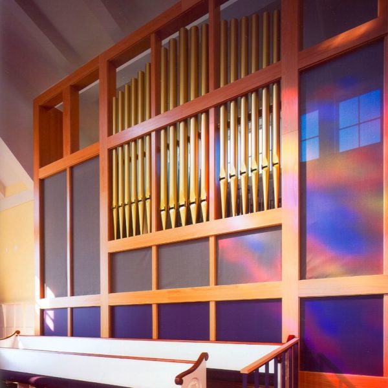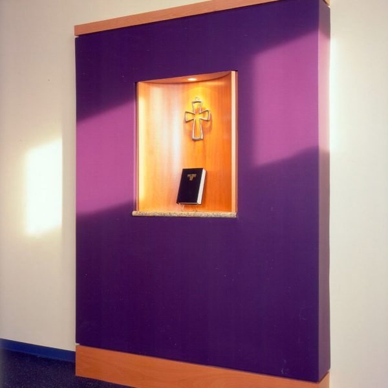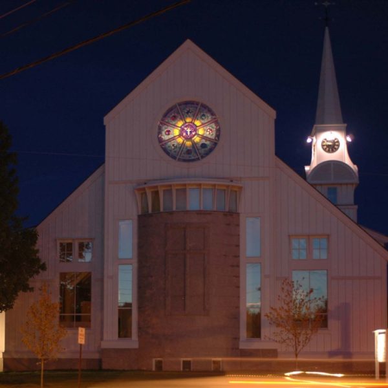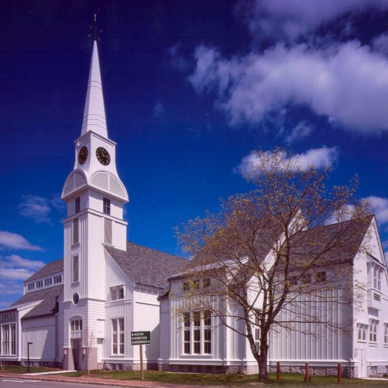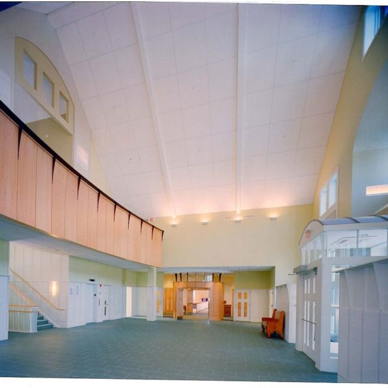A tragic fire in August 2000 completely destroyed First Parish’s historic 1860’s church. The congregation voted to rebuild on their prominent in-town site at the corner of Main and Beach Streets.
Barba+Wheelock and Donham & Sweeney Architects teamed up in a joint venture to design the new 32,000 s.f. building. The new facility includes a 550-seat sanctuary, a lobby/atrium that connects both sides of the church, commercial kitchen, classrooms, fellowship hall, administrative offices, youth activity area and a chapel.
The new church is distinctly modern, yet the design respects the character of the surrounding main street scale. The atrium and steeple mark the center of the complex with the sanctuary and fellowship hall on either side. Modern materials, such as painted metal siding and pvc battens are used on the building’s exterior to create a Gothic Revival wood board and batten appearance. Certain elements, such as the stone foundation, the steeple design, and the use of brackets, evoke the memory of the historic church. The historic clock, which had fortunately been removed from the former church for restoration prior to the fire, was reinstalled in the new tower. The architectural firms, as design collaborators, shared the production of the construction documents.
The First Parish Church is featured in the Images Publishing book, “Houses of God: Religious Architecture for a new Millennium,” by Michael J. Crosbie, 2006.

