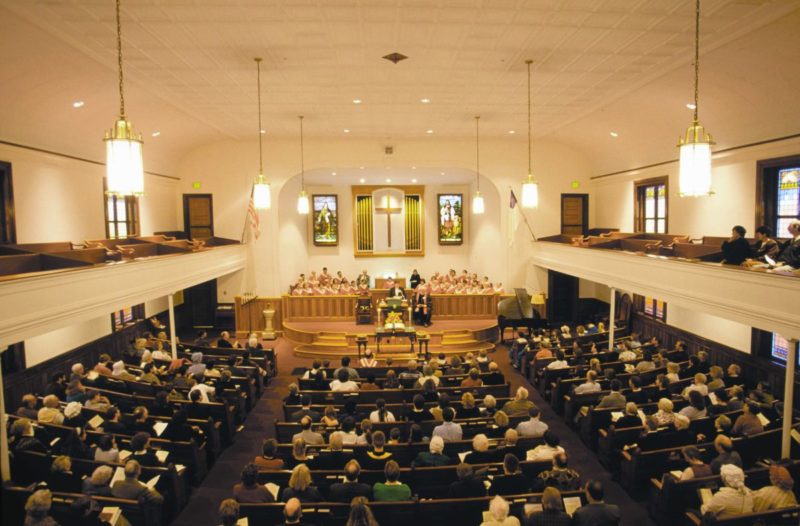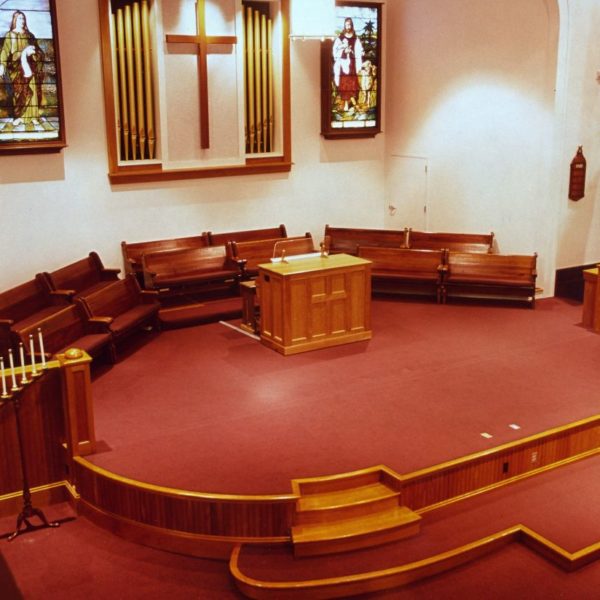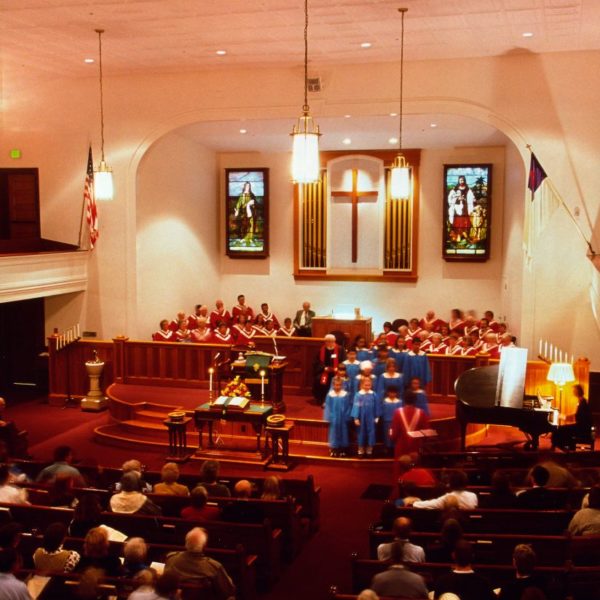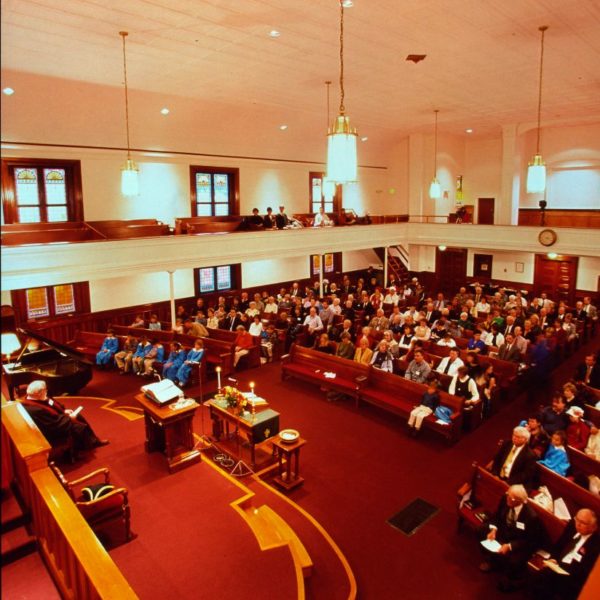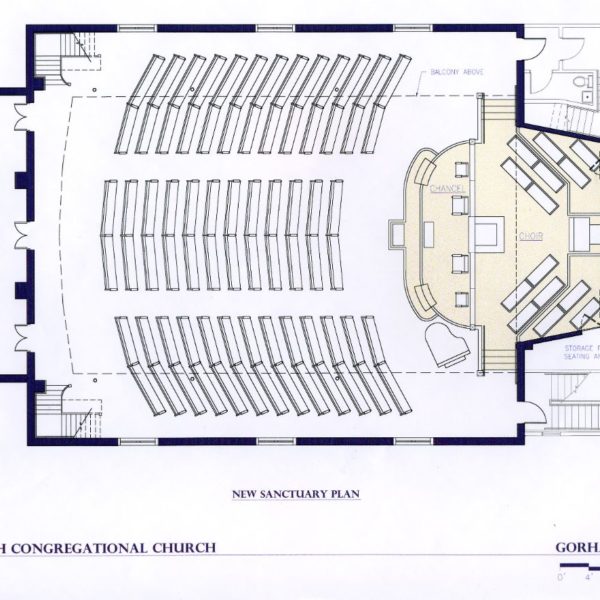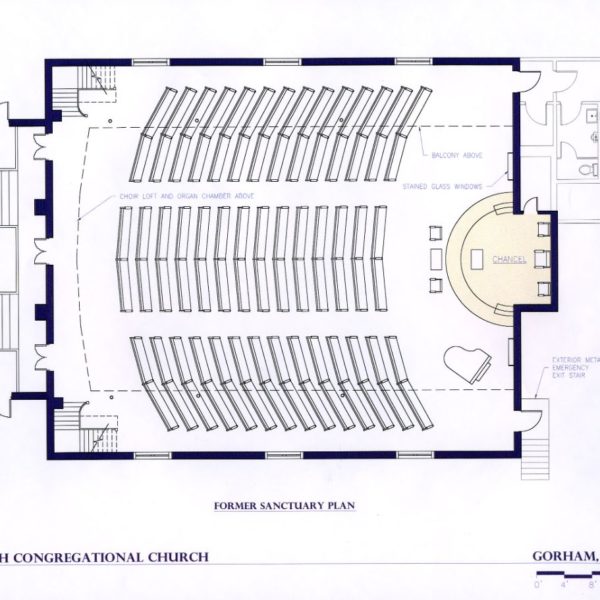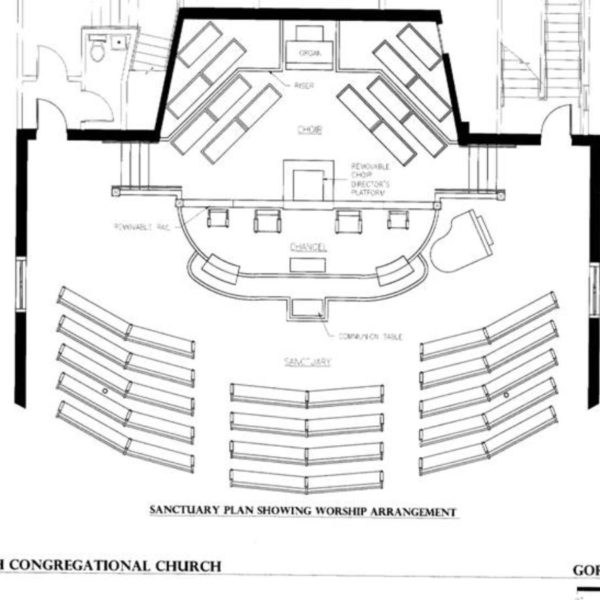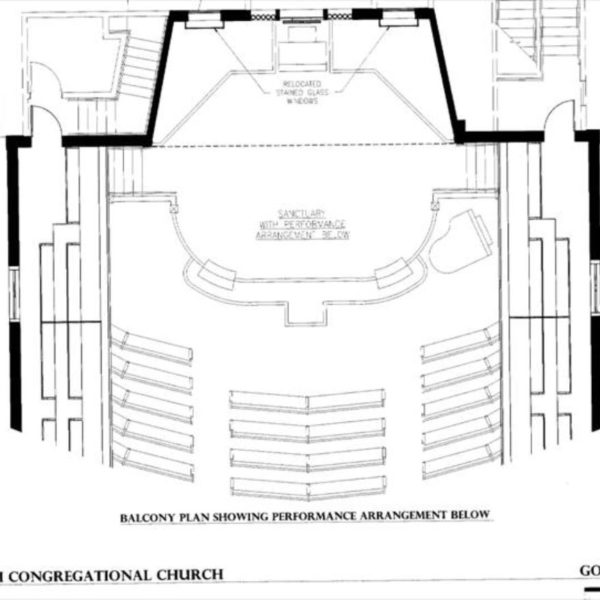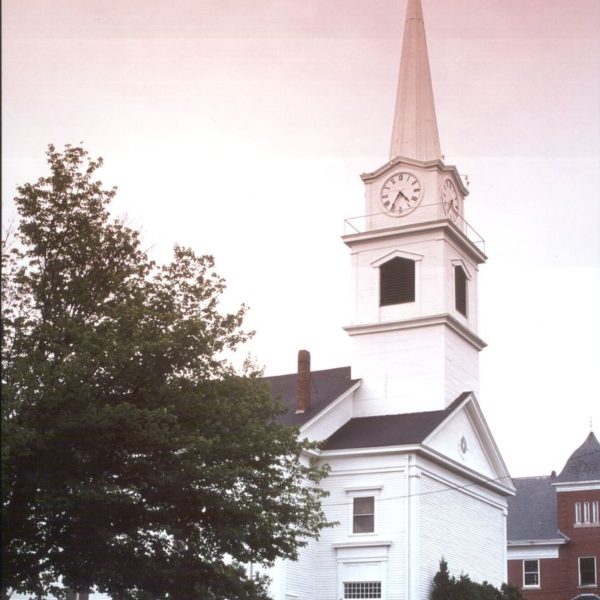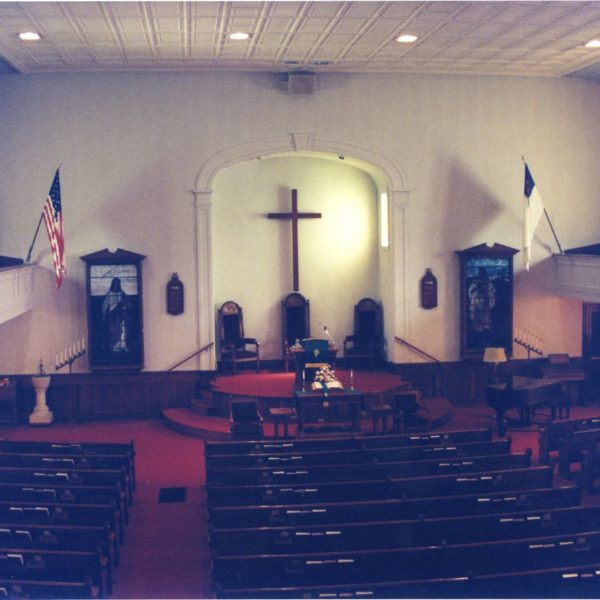This vibrant congregation wished to create an expanded and flexible group of spaces to better serve the worship experience. The goals were to better integrate the choir without creating a distraction from the minister or diminishing the historic integrity and simplicity of the sanctuary, as well as create a flexible chancel area that can also serve as a framework for other activities, such as plays and musical/choral performances.
A small addition (650 s.f.) was added to the sanctuary level to accommodate the expanded chancel, new organ chamber and exit stair. This expansion and reconfiguration of the dais and proscenium arch provided ample space for a 30-40 member choir, elevated choir director’s platform, organ console and all the chancel furniture. The solution maintains a focus on the spoken word, so central to the congregational church tradition.
The elaborate chancel rail disassembles into five pieces, thus allowing the chancel to serve as a stage for performance. A storage space located directly off the choir area provides ample room for storing the choir pews and the chancel rail when an open space is needed.
Memorial windows, previously backlit electrically, were relocated to new outside wall space to achieve natural daylight illumination.
New lighting, interior finishes, and design integration with the organ builder combined with a minimal architectural intervention, respect the history integrity of the space and cast a revitalized spirit of worship and celebration

