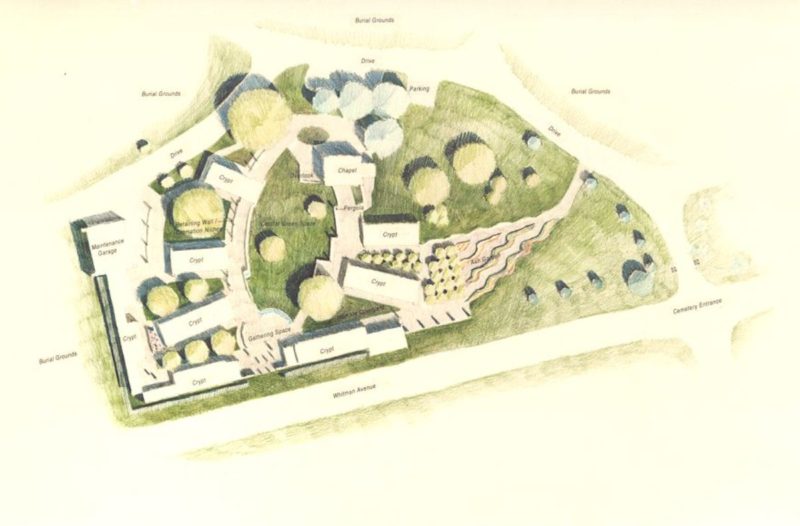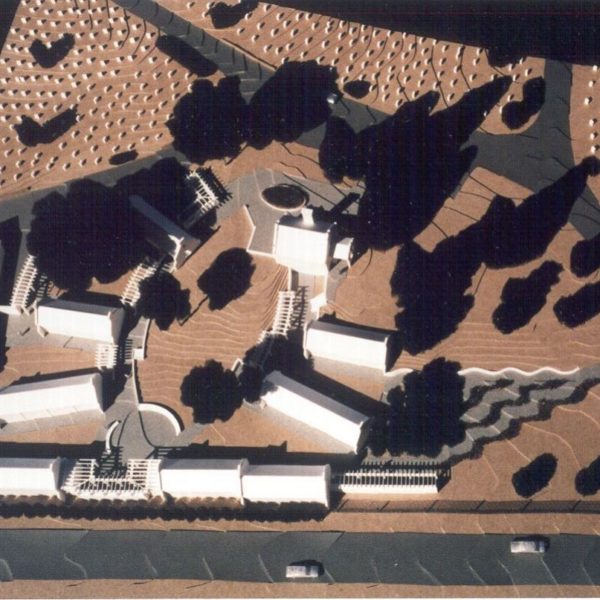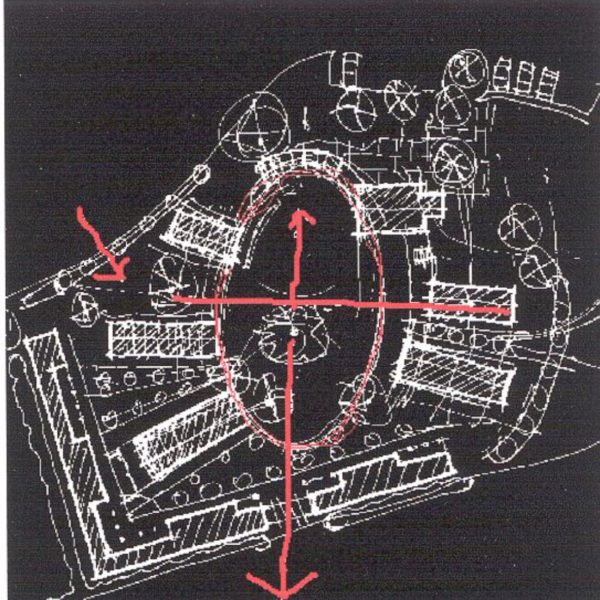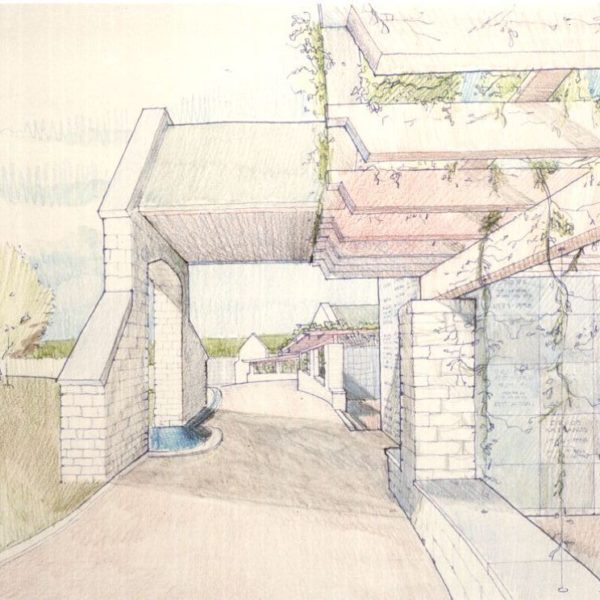Fairview Cemetery was established in the 1920’s with traditional below-ground burial plots, and a Christian chapel built of stone. The chapel had fallen into disuse and maintenance buildings took inappropriate spaces on the lawn. Furthermore, the cemetery had very little space remaining for traditional burials. The new Fairview Cemetery needed to be suitable for more activities; to include the changing demographic in West Hartford of varying religions and ethnic groups; and to make efficient use of the existing space. This was especially crucial given the high cost of acquiring more land.
The master plan for this phased project includes 10 new mausoleums with 2,000 crypts and niches for cremation urns, a memorial garden for ash burial, and a new appropriately-sited maintenance building. An oval central space – a town common – suitable for a variety of public activities, organizes the new cemetery design. This space is bordered by a retaining wall with niches for cremation urns. Pergolas define sacred spaces next to the larger open central space. The crypt buildings face away from the central area; spaces between and around the crypt buildings form intimate courtyards. The central space and cemetery entrance are further defined and softened by a small pool.
The materials and form of the crypt buildings convey warmth and human scale. An assembly of crypt modules, five wide and five high, retain a human-sized scale. Gabled roofs give house-like shelter. Warm, substantial stone walls refer harmoniously to the existing chapel.




