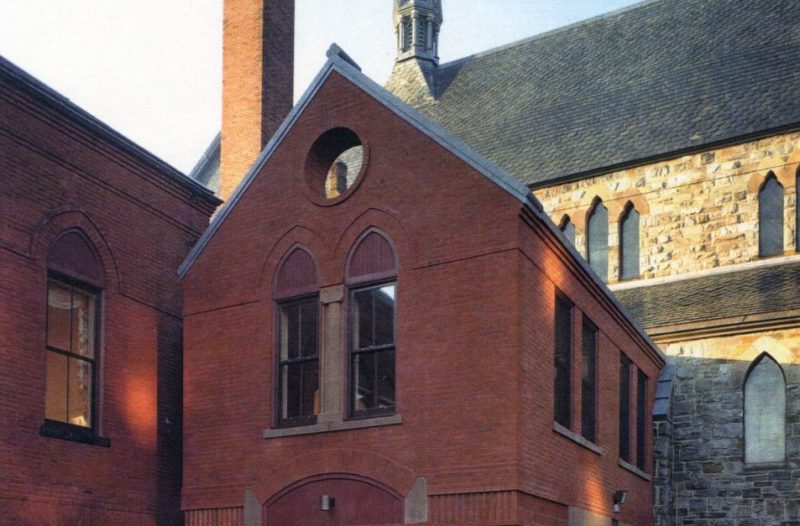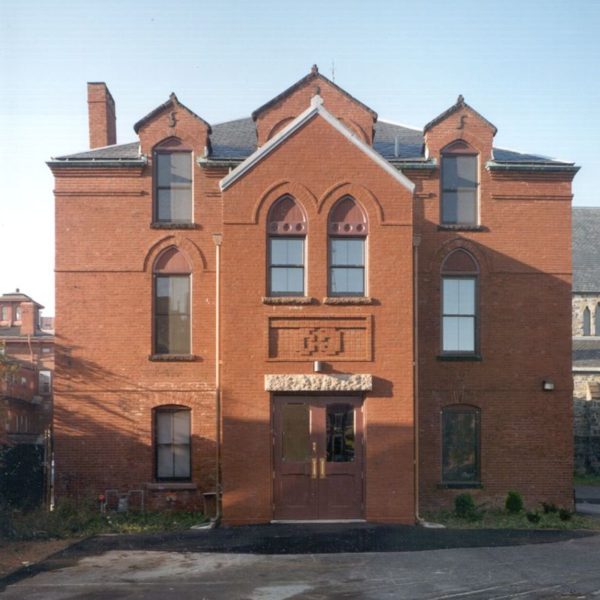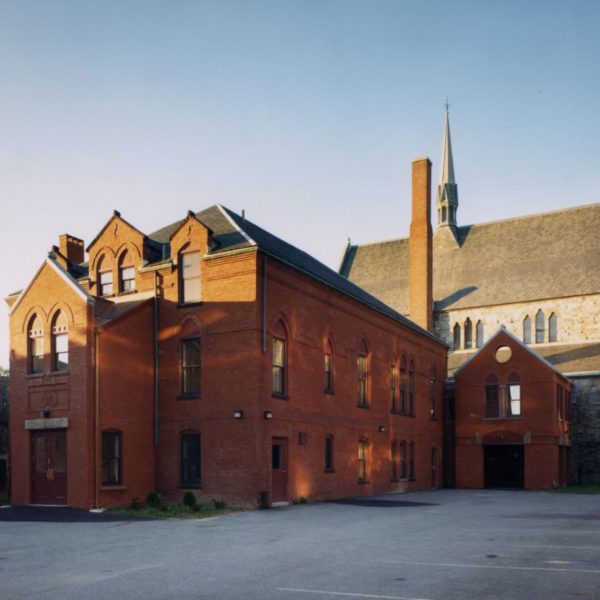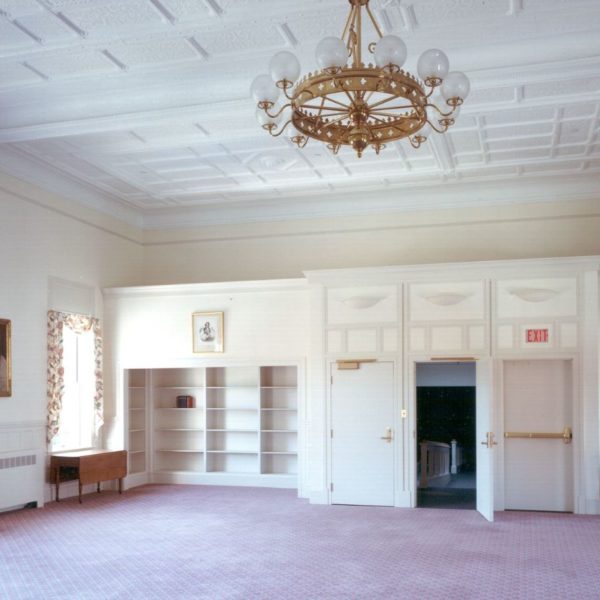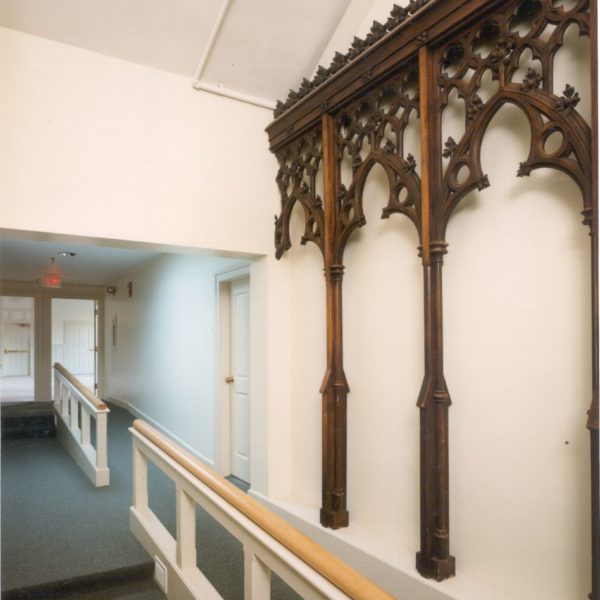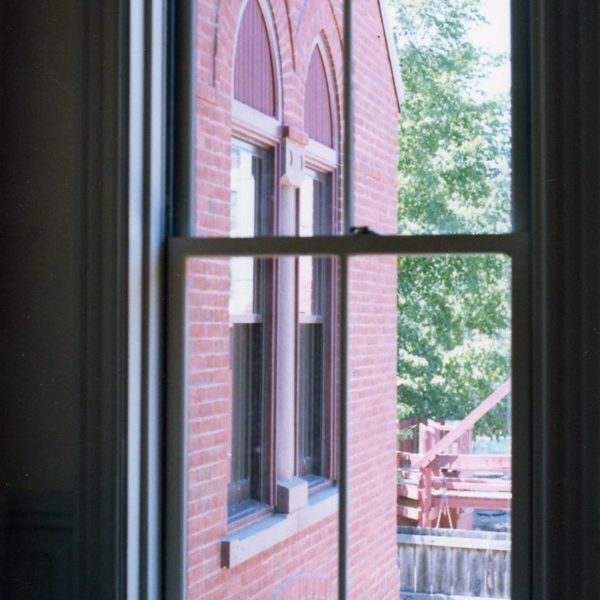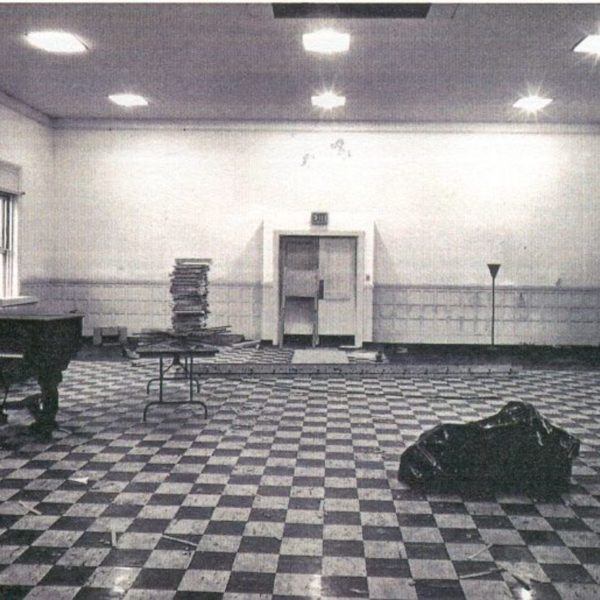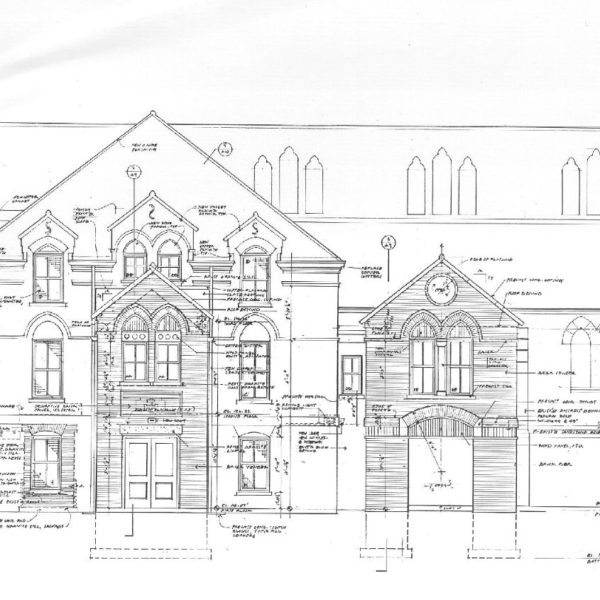The additions to this historic Gothic Revival structure required careful consideration of materials and design details. The color and texture of the brick and mortar were painstakingly matched and the material for the decorative window surrounds, tinted precast concrete, was selected as an economical material that would relate well to the existing Nova Scotia sandstone on the original building. New mechanical, electrical and structural systems, as well as a fire suppression system, were carefully integrated into the existing structures and new additions. Two new fire stairs with exits directly to the outside provided continued use of the second story assembly space, which was previously not up to code.
Nancy Barba designed and managed the extensive new construction following the major parish house fire at St. Luke’s in 1986. Her innovative solutions to challenging handicap accessibility issues were inspired… Her real gifts are in sensitive adaptation for historic buildings… Both Nancy and Cynthia have keen liturgical sensitivity which is so important in adapting liturgical space.
– Stephen W. Foote, Retired Dean of St. Luke’s Cathedral
In the course of design, we discovered the parish hall to have an immense tin ceiling, which was readily restorable. Additions within the hall accommodated chair storage, a library, a kitchenette for coffee hour service and the fire stairs. These interior “additions” were designed with lower ceiling/roof structures to allow the ceiling to remain uninterrupted.
In its recognition for the project with an honor award, Greater Portland Landmarks noted, “At a time when many churches are struggling with decisions regarding preservation, St. Luke’s has demonstrated leadership in recognizing the value of their historic buildings and the critical importance of ongoing and sensitive maintenance. Not only has outstanding restoration work been undertaken on the Cathedral and Codman Chapel, recent renovations to the fire-damaged Cathedral Hall have been carefully considered. The design of the Hall’s new addition is both contemporary and respectful of its historic context…”

