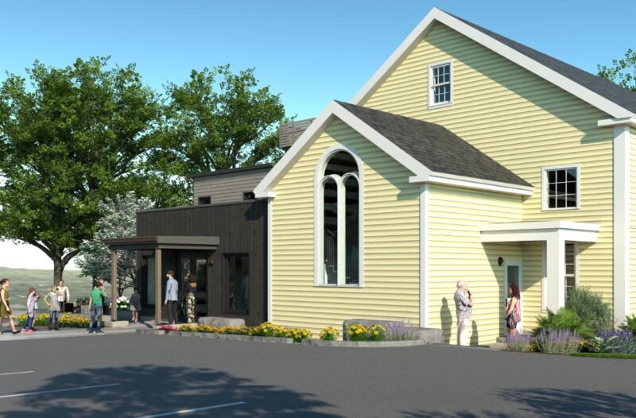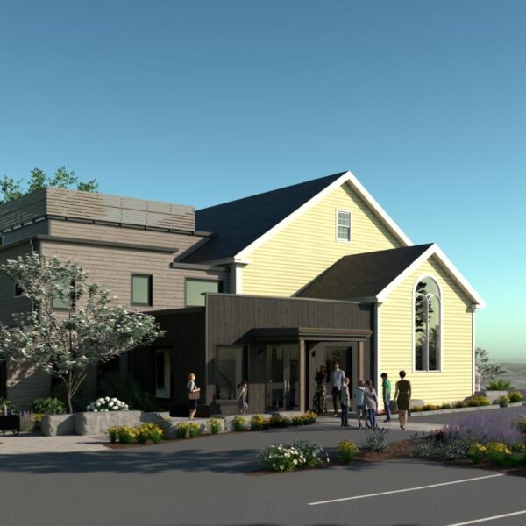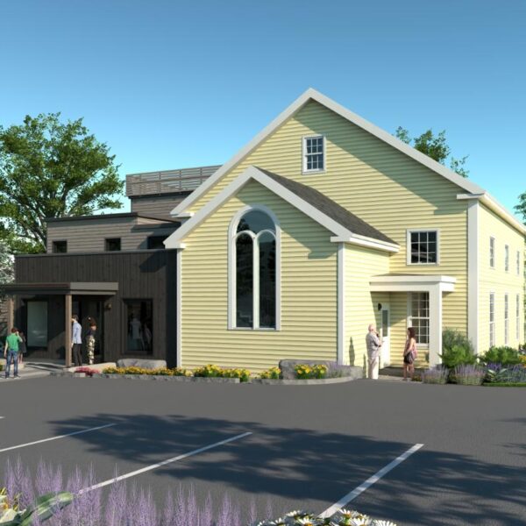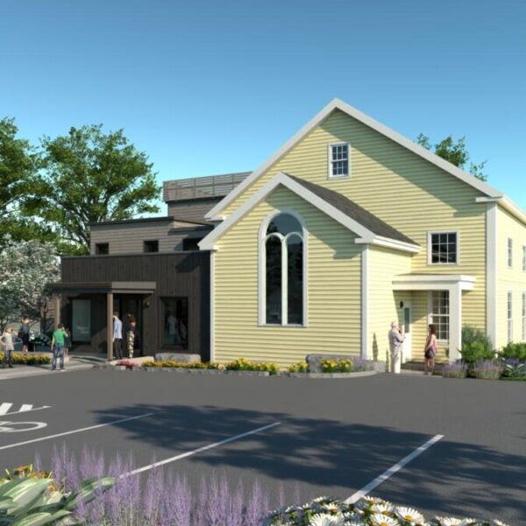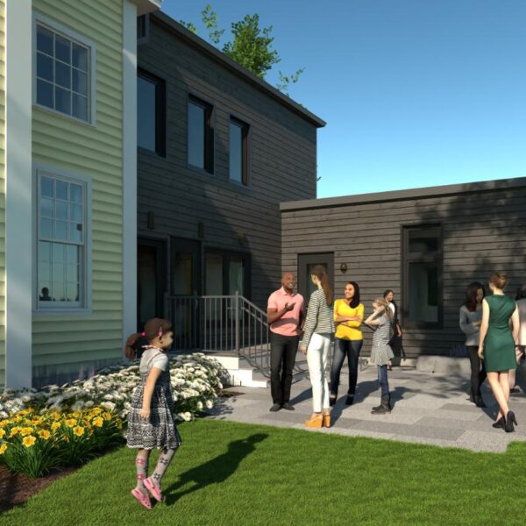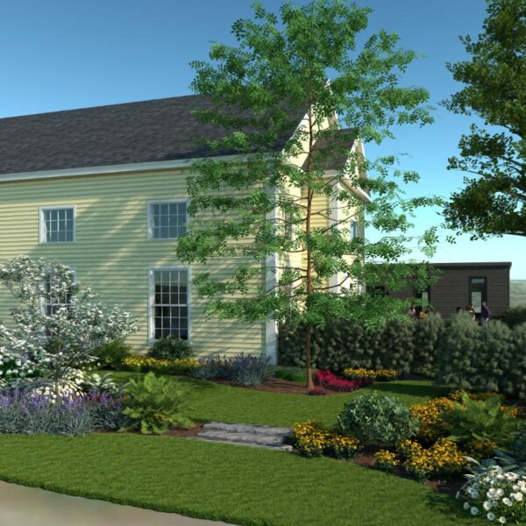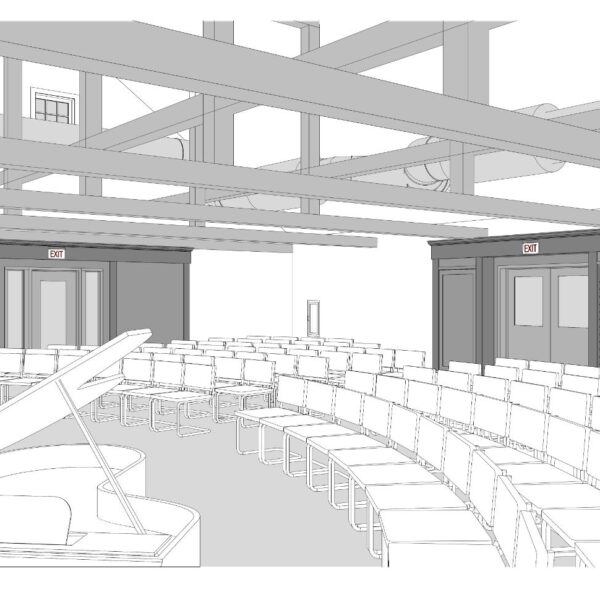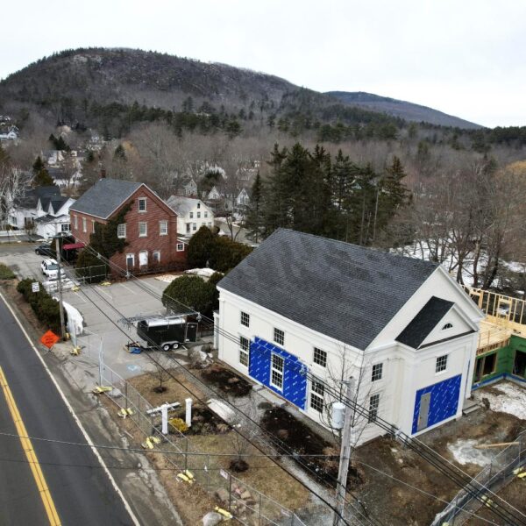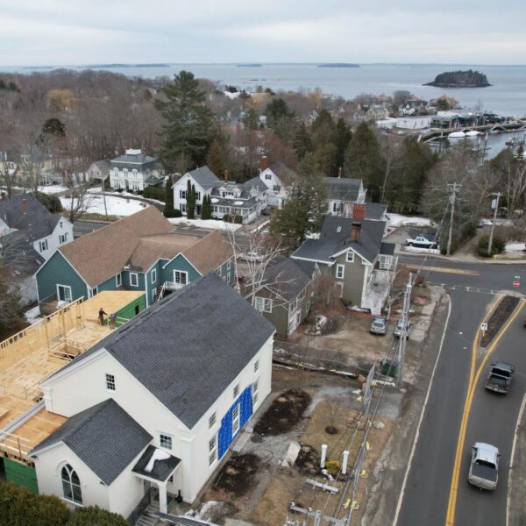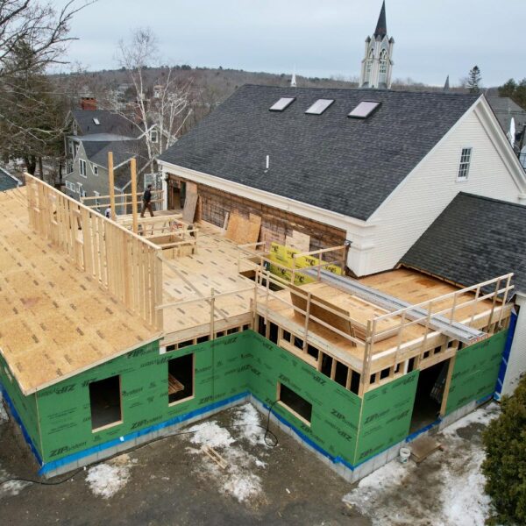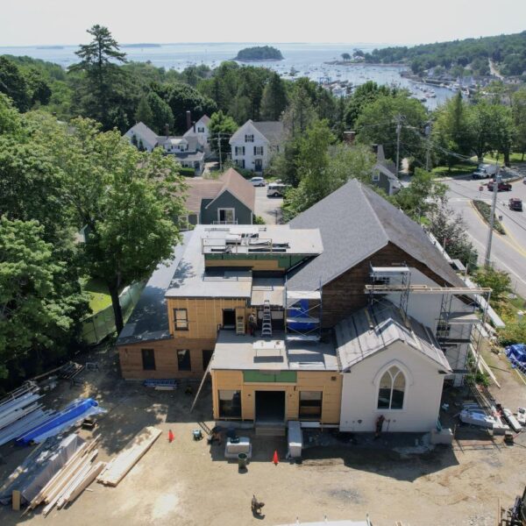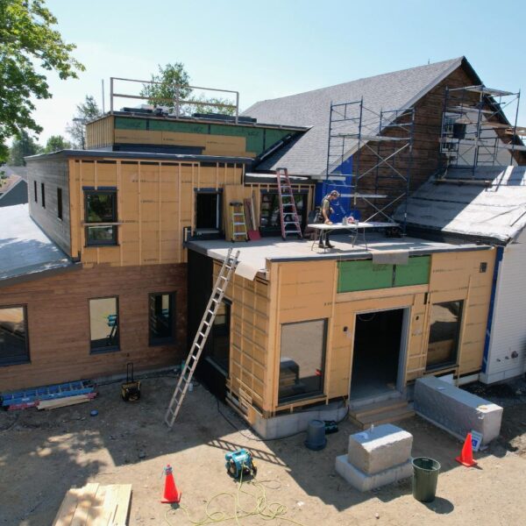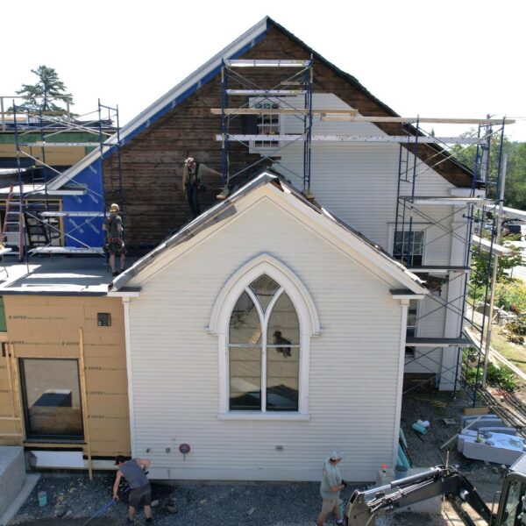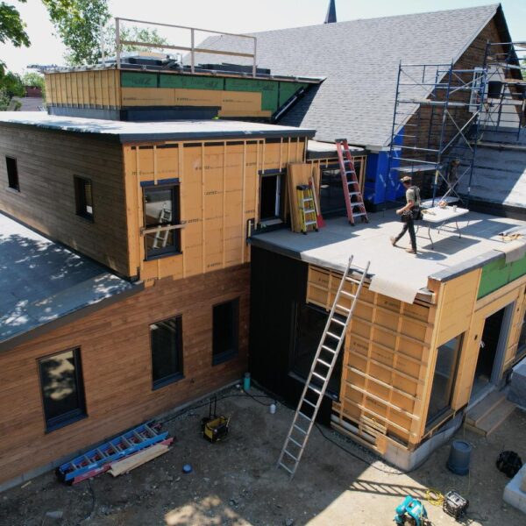B+W worked with the Owner to assemble a mostly local team of landscape designer, civil engineer and construction manager, and augmented the team with expertise in acoustical engineering, structural, mechanical, electrical, lighting design, and interior design.
The site design considered safety for the student drop off zone, but also, changes to make the experience more welcoming overall. Native plants, natural and locally sourced materials contribute to the beauty of the design.
The building addition is contextual yet designed as a modern counterpoint to the historic former church, offering a balance of old and new and signaling the new life that Bay Chamber’s use breathes into this property. The forms tuck neatly under the eaves of the old and set back to allow the historic building to rightfully retain its prominence. The project team worked diligently to find the most cost effective, best looking, sustainable and low maintenance materials to select for the exterior.
When Bay Chamber bought a historic landmark in Camden to house its concert series and music school, the magnitude of the project was not immediately apparent. Through a serendipitous introduction from another arts leader, we hired Barba + Wheelock and the work began to undertake a highly technical and also important architectural statement for our organization as well as the town. Melding a new addition with a 175+ year old former church was in B + W’s wheelhouse. Our new building reflects the mission of Bay Chamber to present traditional classical music while educating the next generation of musicians. Critical to the management and success of this project was team member Tim Morrison. His attention to detail, conscientiousness and patience were invaluable to a project that required tremendous forethought and flexibility. We offer our highest recommendation to the team at Barba + Wheelock.
– Monica Kelly, Executive Director, Bay Chamber Concerts & Music School
Geothermal heating was explored and eventually dismissed when the costs were found to be too high for the payback. A variable refrigerant flow Heat Pump system was selected as the project’s heat/cooling source and the system was designed to allow for solar photovoltaic arrays to be added to the roof later, if desired.
Acoustics play a critical component of the design with wall types and ceiling types designed with isolation clips and added sheetrock and doors with higher STC ratings and gaskets.

