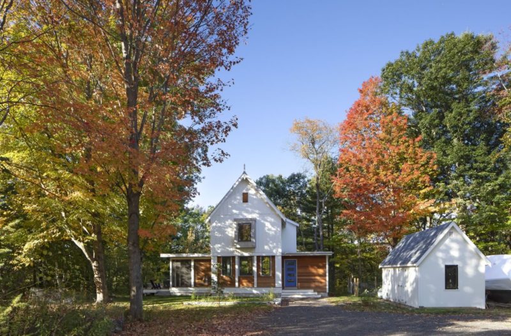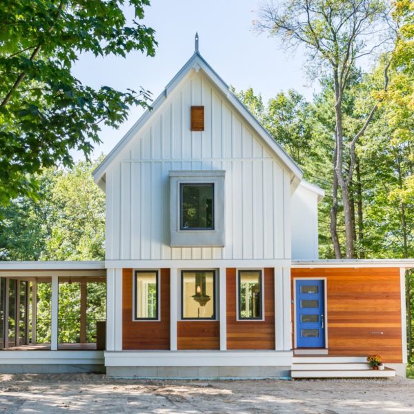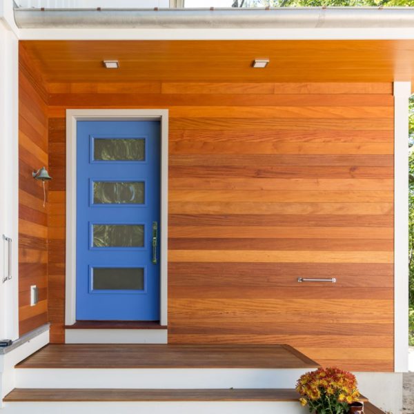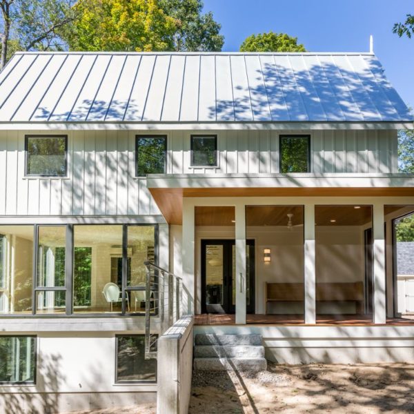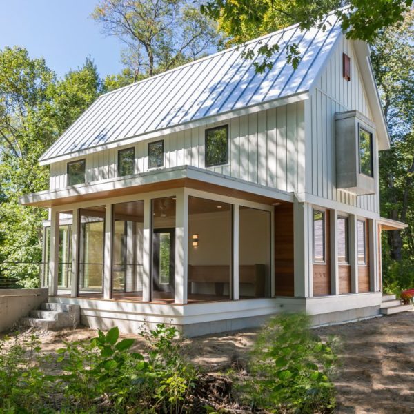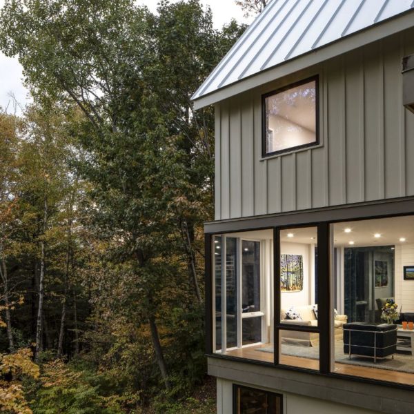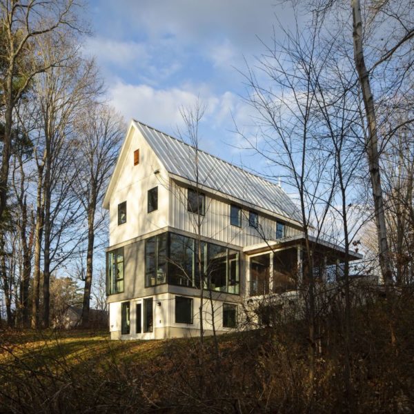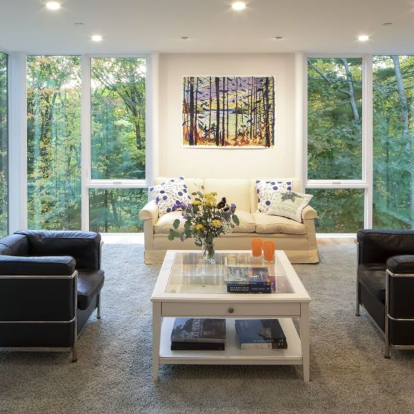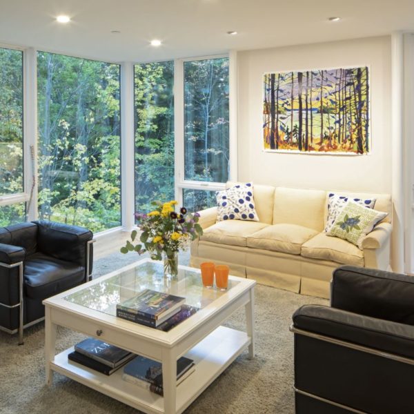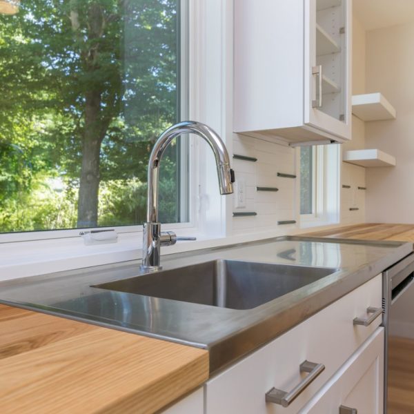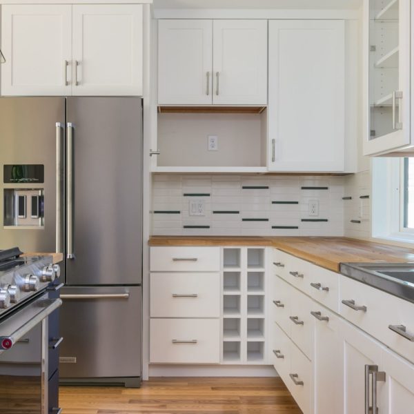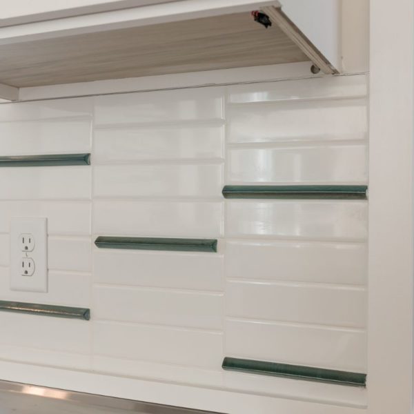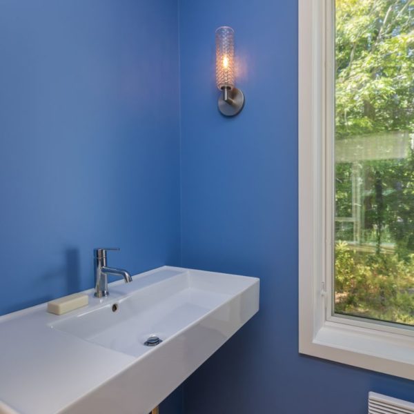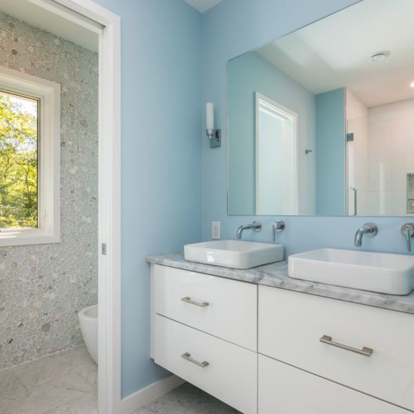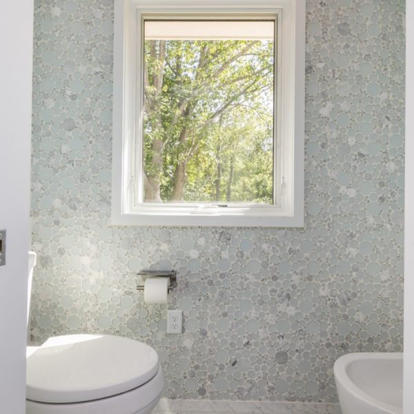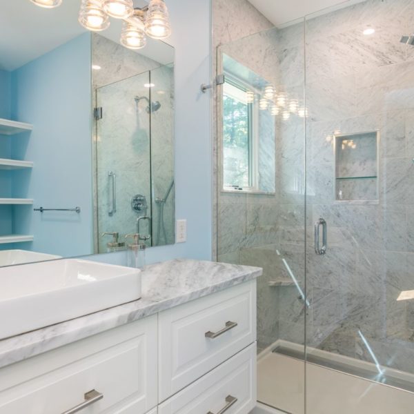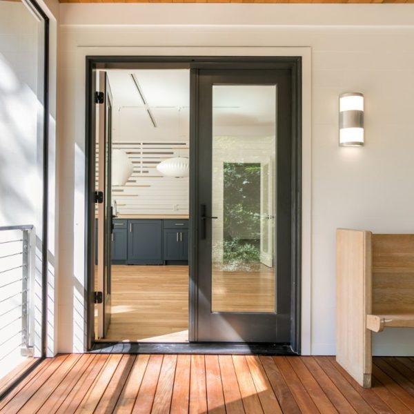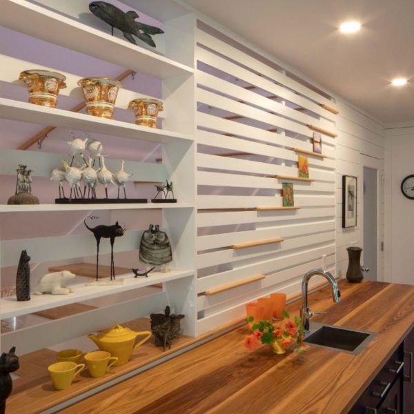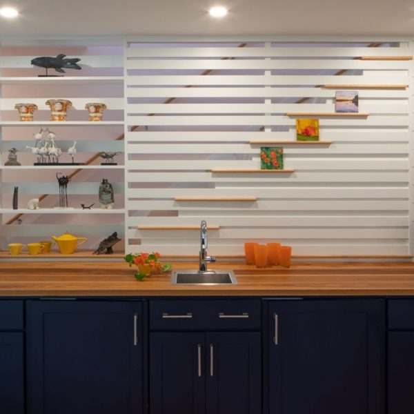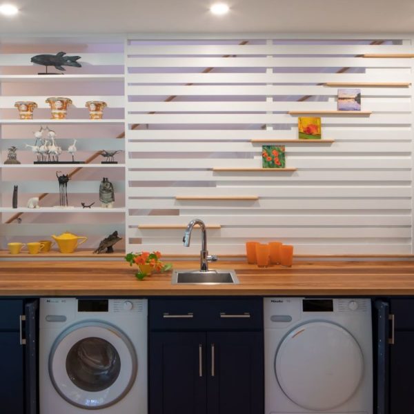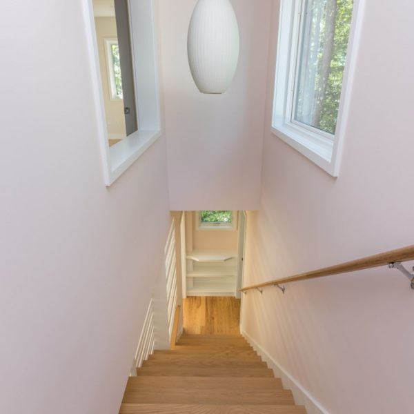A new home and studio for the Architects is comprised of their 1,750-square-foot house and an independent, 1,000-square-foot architectural studio. Sited on a previously undeveloped parcel of land in a Portland neighborhood, the challenge was to both fit the new structure into the rhythm of the neighborhood, and yet create the least disruption of the natural habitat.
Without question, the site itself informed the design of the building. We located the house at the ecotone – perching it on an overlook between a native wildflower meadow that provides relief from the bustle of the street and nestled up to the peacefulness of over a hundred acres of sanctuary land.
Positioning the house on the slope allowed for an embedded full-height lower level in the hillside. By building upward instead of outward, the house touches the land lightly, also reducing maintenance and heating costs.
The solar orientation further informed the house’s alignment, looking toward the narrow view of the Fore River tributary. The long side of the house faces true south so that the living spaces on the south and west receive sunlight all day and benefit from passive heat gain all winter. One desire was to use some design principles of Vastu Shastra, a traditional Indian system of architecture. As a result, the front door faces east where the rising sun shines into the house to start the day.
The mother trees to the south provide wonderful comfort and summer shade for the long wall of full-height glass, without the need for solar shades. Shares in a solar farm offset the electrical use to approach net-zero.
Adaptability is key for aging in place: The main stair is wider to allow either adding a chair lift, but if we decide on one-floor living, the screen porch can be readily converted to a primary bedroom.
The architecture studio is on the lower level. With one large space and services tucked along the perimeter, the lower level is also adaptable to future uses: architecture studio, apartment, or even a place for the ping-pong table. It has two entrances, one shared and one independent entrance.
The main approach has a gabled roof, punctuated windows, and nautically evoked wood detailing. The entry mudroom opens up into a large room with floor-to-ceiling glass framing the forest beyond. The living room floats out over the land, like a ship’s bow, making one feel as if being transported via ferry to the islands, leaving the city behind at your back. The room is bathed in sunlight that plays on the off-white walls, with pops of colorful art and objects.
The multifunctioning spaces: living, dining, kitchen all reside in one large volume. The washer and dryer are tucked under a built-in sideboard. With a small sink, the sideboard serves as a bar, serving counter, flower-arranging area, and extra pantry storage, as well as a laundry.

